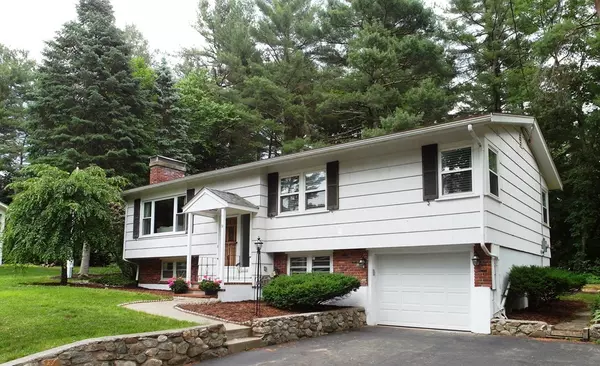For more information regarding the value of a property, please contact us for a free consultation.
Key Details
Sold Price $490,000
Property Type Single Family Home
Sub Type Single Family Residence
Listing Status Sold
Purchase Type For Sale
Square Footage 2,366 sqft
Price per Sqft $207
MLS Listing ID 72351016
Sold Date 08/03/18
Bedrooms 3
Full Baths 1
Half Baths 1
HOA Y/N false
Year Built 1960
Annual Tax Amount $6,058
Tax Year 2018
Lot Size 0.460 Acres
Acres 0.46
Property Description
OPEN HOUSE CANCELLED. Discover the beauty of this contemporary spilt-level home situated in one of Framingham's great neighborhoods. Step into the foyer you'll immediately notice the ambience and refined floor plan. The remodeled kitchen boasts granite counters, new flooring and stainless steel appliances. You'll love the warmth of the living room with fireplace and soaring cathedral ceilings. Other great amenities include central air conditioning, ample-sized master bedroom with a remodeled bath. Don't miss the family room with fireplace and new carpeting. There are many other recent upgrades to discover! Make this great house into your home, act today!
Location
State MA
County Middlesex
Area Nobscot
Zoning R-3
Direction Potter Rd to Lancaster, Right on Rolling Lane
Rooms
Family Room Flooring - Wall to Wall Carpet
Basement Full, Partially Finished
Primary Bedroom Level First
Dining Room Cathedral Ceiling(s), Flooring - Hardwood
Kitchen Dining Area, Countertops - Stone/Granite/Solid, Breakfast Bar / Nook, Stainless Steel Appliances
Interior
Interior Features Ceiling - Cathedral, Slider, Home Office, Sun Room
Heating Forced Air, Natural Gas
Cooling Central Air
Flooring Tile, Vinyl, Carpet, Laminate, Hardwood, Flooring - Wall to Wall Carpet, Flooring - Hardwood
Fireplaces Number 2
Fireplaces Type Family Room, Living Room, Wood / Coal / Pellet Stove
Appliance Range, Dishwasher, Gas Water Heater, Tank Water Heater, Utility Connections for Electric Dryer
Laundry Flooring - Laminate, Electric Dryer Hookup, Washer Hookup, In Basement
Exterior
Garage Spaces 1.0
Community Features Public Transportation, Shopping, Walk/Jog Trails
Utilities Available for Electric Dryer, Washer Hookup
Roof Type Shingle
Total Parking Spaces 2
Garage Yes
Building
Lot Description Wooded
Foundation Concrete Perimeter
Sewer Public Sewer
Water Public
Schools
High Schools Framingham
Others
Acceptable Financing Contract
Listing Terms Contract
Read Less Info
Want to know what your home might be worth? Contact us for a FREE valuation!

Our team is ready to help you sell your home for the highest possible price ASAP
Bought with St. Martin Team • LAER Realty Partners



