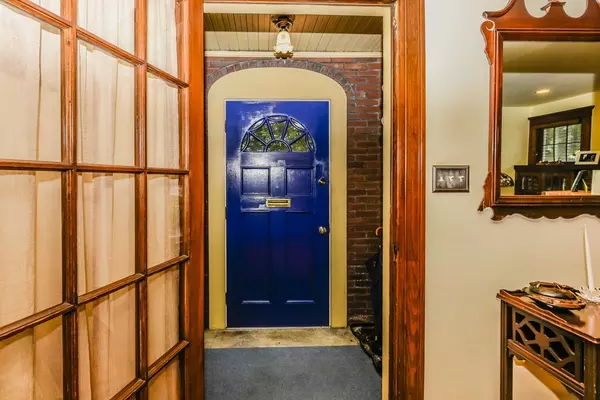For more information regarding the value of a property, please contact us for a free consultation.
Key Details
Sold Price $496,000
Property Type Single Family Home
Sub Type Single Family Residence
Listing Status Sold
Purchase Type For Sale
Square Footage 1,586 sqft
Price per Sqft $312
MLS Listing ID 72350836
Sold Date 08/23/18
Style Cape
Bedrooms 3
Full Baths 2
Half Baths 1
Year Built 1935
Annual Tax Amount $5,967
Tax Year 2018
Lot Size 6,098 Sqft
Acres 0.14
Property Description
This is not your average Cape! Charm, character, and space abound! On the first floor you will find a cozy fireplaced living room with beautiful windows that flows into the dining room. The bright and sunny kitchen has great updates including quartz countertops, a gorgeous farmhouse sink and tiled backsplash. A bonus heated sunroom flows off of the kitchen and leads out to the deck--perfect for grilling on Summer nights! Rounding out the first floor is a bedroom and a half bath with gleaming hardwood floors throughout. The second floor has two nicely sized bedrooms, a full tiled bathroom and plenty of closet and storage space and hardwood floors. Need more? The finished basement has additional living space with a full tiled bathroom. Young roof (2011) and boiler (2014) along with other great updates (windows, siding, garage doors, electrical service, driveway) throughout. Steps to the Endicott commuter rail station and minutes to 95, Dedham Square, Legacy Place and the Endicott Estate.
Location
State MA
County Norfolk
Area Oakdale
Zoning RES
Direction GPS
Rooms
Family Room Flooring - Stone/Ceramic Tile, Recessed Lighting
Basement Full, Partially Finished
Primary Bedroom Level Second
Dining Room Flooring - Hardwood, French Doors
Kitchen Flooring - Hardwood, Countertops - Stone/Granite/Solid, Recessed Lighting
Interior
Interior Features Ceiling Fan(s), Recessed Lighting, Sun Room
Heating Baseboard, Oil
Cooling Window Unit(s)
Flooring Tile, Hardwood, Flooring - Hardwood
Fireplaces Number 1
Fireplaces Type Living Room
Appliance Range, Dishwasher, Refrigerator
Laundry In Basement
Exterior
Exterior Feature Balcony / Deck
Garage Spaces 2.0
Community Features Public Transportation, Shopping, Park, Highway Access, Public School
Total Parking Spaces 4
Garage Yes
Building
Foundation Concrete Perimeter
Sewer Public Sewer
Water Public
Architectural Style Cape
Schools
Elementary Schools Oakdale
Middle Schools Dms
High Schools Dhs
Others
Senior Community false
Read Less Info
Want to know what your home might be worth? Contact us for a FREE valuation!

Our team is ready to help you sell your home for the highest possible price ASAP
Bought with The Muncey Group • RE/MAX Destiny



