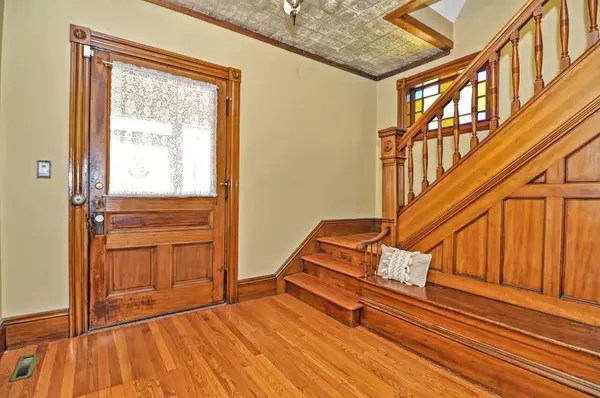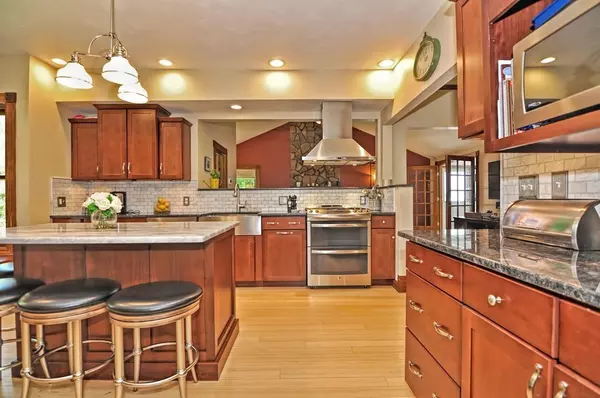For more information regarding the value of a property, please contact us for a free consultation.
Key Details
Sold Price $485,000
Property Type Single Family Home
Sub Type Single Family Residence
Listing Status Sold
Purchase Type For Sale
Square Footage 3,000 sqft
Price per Sqft $161
MLS Listing ID 72349664
Sold Date 08/23/18
Style Colonial, Victorian
Bedrooms 3
Full Baths 2
Half Baths 1
HOA Y/N false
Year Built 1900
Annual Tax Amount $7,404
Tax Year 2018
Lot Size 0.470 Acres
Acres 0.47
Property Description
Beautiful 3000 square foot,3 bed, 2.5 bath Victorian style home offering a spectacular blend of old world charm with new world amenities. Grand foyer with a high tin like ceiling, built in bench open staircase. The front parlor showcases high ceilings with floor to ceiling built in bookshelves. Impressive dining room fit to entertain groups of any size with pocket doors & antique lighting. Gorgeous Cherry kitchen with stainless appliances, gas cooking, new island, radiant heated bamboo floors, & large pantry. Cathedral family room with radiant heated floors, wood burning fireplace with french doors leading to sunroom & deck overlooking the beautiful yard. Bonus room above oversized 2 car garage. The sunlit artist's gallery/workshop in the lower featuring French doors, full windows, 1/2 bath, cork floors, pellet stove or in-law suite. Freshly painted. A labor of love with over $250,000 of updates including Veissmann high efficiency heating, plumbing, electric, windows and insulation.
Location
State MA
County Worcester
Zoning 2
Direction High st to North Main
Rooms
Family Room Cathedral Ceiling(s), Ceiling Fan(s), Flooring - Hardwood, French Doors, Deck - Exterior, Exterior Access
Basement Full
Primary Bedroom Level Second
Dining Room Flooring - Hardwood, Chair Rail, Open Floorplan
Kitchen Pantry, Countertops - Stone/Granite/Solid, Recessed Lighting
Interior
Heating Forced Air, Radiant, Natural Gas
Cooling Window Unit(s)
Flooring Hardwood
Fireplaces Number 1
Fireplaces Type Family Room
Appliance Range, Dishwasher, Microwave, Refrigerator, Washer, Dryer, Gas Water Heater, Utility Connections for Gas Range, Utility Connections for Gas Dryer
Laundry First Floor, Washer Hookup
Exterior
Exterior Feature Rain Gutters, Garden
Garage Spaces 2.0
Community Features Public Transportation, Park, Walk/Jog Trails, Golf, Bike Path, Conservation Area, Highway Access, House of Worship
Utilities Available for Gas Range, for Gas Dryer, Washer Hookup
Waterfront Description Beach Front, Lake/Pond, 1/2 to 1 Mile To Beach, Beach Ownership(Public)
Roof Type Shingle
Total Parking Spaces 5
Garage Yes
Building
Lot Description Corner Lot
Foundation Stone
Sewer Public Sewer
Water Public
Schools
Elementary Schools Memorial
Middle Schools Miscoe
High Schools Nipmuc Or Bvt
Others
Acceptable Financing Contract
Listing Terms Contract
Read Less Info
Want to know what your home might be worth? Contact us for a FREE valuation!

Our team is ready to help you sell your home for the highest possible price ASAP
Bought with Robert Harrington • The Nexum Group



