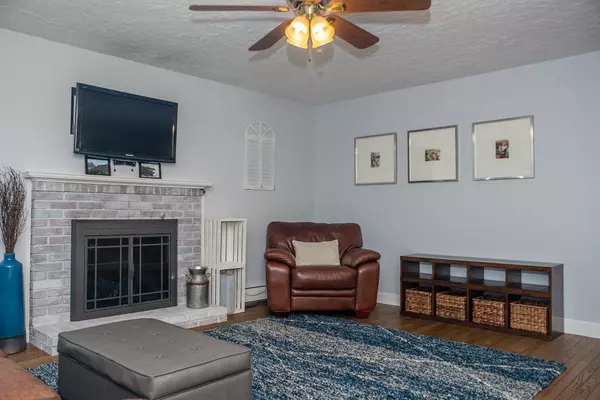For more information regarding the value of a property, please contact us for a free consultation.
Key Details
Sold Price $460,000
Property Type Single Family Home
Sub Type Single Family Residence
Listing Status Sold
Purchase Type For Sale
Square Footage 1,668 sqft
Price per Sqft $275
MLS Listing ID 72349231
Sold Date 08/01/18
Style Ranch
Bedrooms 3
Full Baths 1
Half Baths 1
HOA Y/N false
Year Built 1973
Annual Tax Amount $3,662
Tax Year 2018
Lot Size 7,405 Sqft
Acres 0.17
Property Description
Beautifully maintained 3 bedroom ranch style home in a neighborhood setting, close to shopping and public transportation. Side entry mudroom leads into the newly updated kitchen with white cabinetry, sink, tile back splash, SS dishwasher and granite countertop. The kitchen is large enough to include an eat in dining area which opens up to the living room w/ fireplace and hardwood floors. The main level is completed by the full bath, 3 bedrooms w/ hardwood floors and access to the backyard. The finished lower level hosts a generously sized family room, additional bonus room or office, 1/2 bath, laundry area plus additional unfinished space for storage. The yard is fully fenced and includes a shed. This home offers a high efficiency heat and AC system, and tankless water heater installed in 2014. Updates include kitchen(2015), basement windows (2018), Trex front entry steps & porch(2016) and direct access to the backyard (2015).
Location
State MA
County Norfolk
Zoning R
Direction off Willow Street
Rooms
Family Room Flooring - Laminate, Wet Bar
Basement Partially Finished, Bulkhead, Sump Pump
Primary Bedroom Level First
Kitchen Ceiling Fan(s), Flooring - Vinyl, Dining Area, Countertops - Stone/Granite/Solid, Cabinets - Upgraded, Exterior Access, Remodeled
Interior
Interior Features Bonus Room, Mud Room
Heating Baseboard, Natural Gas
Cooling Central Air
Flooring Wood, Tile, Vinyl, Laminate, Flooring - Laminate
Fireplaces Number 1
Fireplaces Type Living Room
Appliance Range, Disposal, Microwave, Freezer, Dryer, ENERGY STAR Qualified Refrigerator, ENERGY STAR Qualified Dishwasher, ENERGY STAR Qualified Washer, Gas Water Heater, Plumbed For Ice Maker, Utility Connections for Electric Range, Utility Connections for Electric Dryer
Laundry In Basement, Washer Hookup
Exterior
Exterior Feature Rain Gutters, Storage
Fence Fenced
Community Features Public Transportation, Shopping, Park, Medical Facility, Highway Access, Public School
Utilities Available for Electric Range, for Electric Dryer, Washer Hookup, Icemaker Connection
Roof Type Shingle
Total Parking Spaces 3
Garage No
Building
Foundation Concrete Perimeter
Sewer Public Sewer
Water Public
Schools
Elementary Schools Balch Elem
Middle Schools Coakley
High Schools Norwood Hs
Read Less Info
Want to know what your home might be worth? Contact us for a FREE valuation!

Our team is ready to help you sell your home for the highest possible price ASAP
Bought with Kathleen Donovan • Weathervane Group Realty



