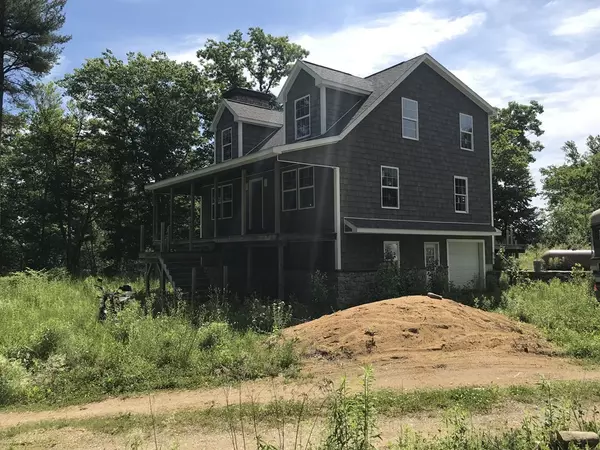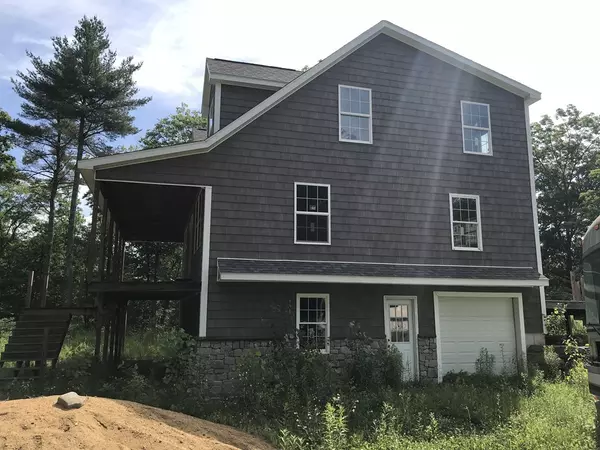For more information regarding the value of a property, please contact us for a free consultation.
Key Details
Sold Price $200,000
Property Type Single Family Home
Sub Type Single Family Residence
Listing Status Sold
Purchase Type For Sale
Square Footage 1,876 sqft
Price per Sqft $106
Subdivision New Construction On Private 3.25 Acre Lot With Huge 60X40 Metal Frame Garage.
MLS Listing ID 72347579
Sold Date 09/13/18
Style Cape
Bedrooms 4
Full Baths 2
Half Baths 1
HOA Y/N false
Year Built 2018
Annual Tax Amount $4,163
Tax Year 2018
Lot Size 3.250 Acres
Acres 3.25
Property Description
Sold with the abutting lot (MLS #: 72355152) for $220,000 combined. THIS BIG CONTEMPORARY CAPE HAS BEEN FRAMED, PLUMBED, WIRED & NEEDS TO BE FINISHED. WELL WORTH THE EFFORT. ARE YOU LOOKING FOR A HUGE, INSULATED, METAL GARAGE? IF YOU ARE HANDY, HERE IS YOUR OPPORTUNITY TO LIVE IN THIS BIG COUNTRY HOME ON THE HILL & BUILD INSTANT EQUITY. UNIQUE FL PLAN HAS PLENTY OF ROOM FOR YOUR FAMILY & FRIENDS TO ENJOY. HOME HAS 4 BEDROOMS, 2 FULL BATHS & 1 HALF BATH. THE BEDROOM ON THE 1ST FL COULD BE USED AS A HOME OFFICE OR A GUEST ROOM. YOU WILL LOVE THE LOCATION OF THIS BEAUTIFUL COUNTRY RD & YOUR OWN PRIVATE ESTATE ON 3.25 ACRES SURROUNDED BY NATURE. GREAT PLACE FOR GROWING FAMILY OR ANYONE LOOKING FOR EQUITY POTENTIAL. QUALITY CONSTRUCTION WITH & GORGEOUS STONE WORK. LIVING HERE WILL MAKE YOU WILL FEEL LIKE YOU ARE ON VACATION IN VERMONT. EASY ACCESS TO RT.9 IN W.BROOKFIELD & 1/2 HR TO WORCESTER. PRICED TO SELL. ABUTTING LOT ALSO AVAILABLE SEE MLS# MLS #: 72355152.
Location
State MA
County Worcester
Zoning RES
Direction Rt.9 to School Rd in West Brookfield left to Church St right on New Braintree Rd to W.Brookfield Rd.
Rooms
Family Room Window(s) - Picture, Deck - Exterior, Exterior Access, Slider
Basement Full, Walk-Out Access, Interior Entry, Garage Access
Primary Bedroom Level Second
Dining Room Window(s) - Bay/Bow/Box, Open Floorplan
Kitchen Dining Area, Open Floorplan
Interior
Interior Features Game Room
Heating Other
Cooling Other
Flooring Other
Fireplaces Number 1
Appliance Water Heater
Laundry Washer Hookup, In Basement
Exterior
Exterior Feature Stone Wall
Garage Spaces 7.0
Community Features House of Worship, Public School
Roof Type Shingle
Total Parking Spaces 10
Garage Yes
Building
Lot Description Wooded, Cleared, Gentle Sloping
Foundation Concrete Perimeter
Sewer Private Sewer
Water Private
Schools
Elementary Schools Nb Grade School
Middle Schools Quabbin Middle
High Schools Quabbin High
Others
Senior Community false
Acceptable Financing Estate Sale
Listing Terms Estate Sale
Read Less Info
Want to know what your home might be worth? Contact us for a FREE valuation!

Our team is ready to help you sell your home for the highest possible price ASAP
Bought with The Goneau Group • Keller Williams Realty North Central



