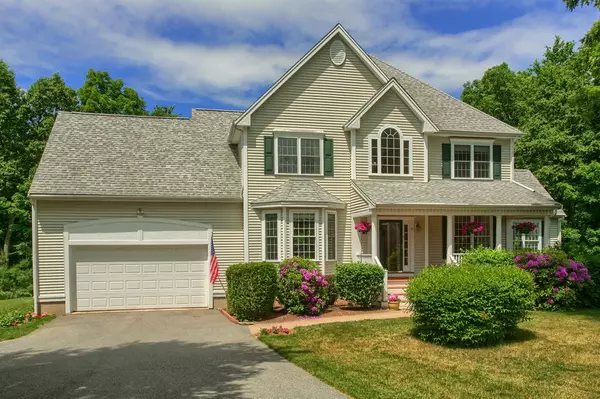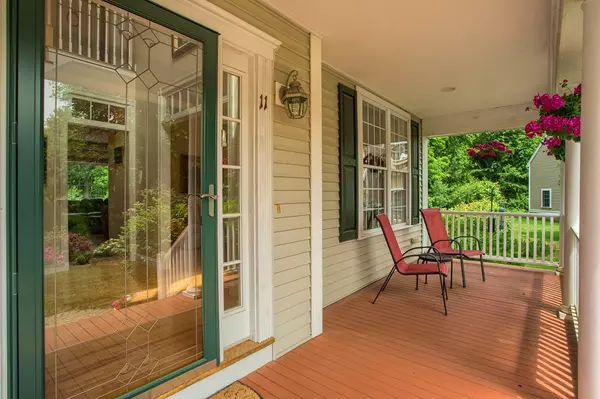For more information regarding the value of a property, please contact us for a free consultation.
Key Details
Sold Price $440,000
Property Type Single Family Home
Sub Type Single Family Residence
Listing Status Sold
Purchase Type For Sale
Square Footage 2,900 sqft
Price per Sqft $151
Subdivision Village Of Flat Hill
MLS Listing ID 72345689
Sold Date 08/31/18
Style Colonial
Bedrooms 3
Full Baths 2
Half Baths 1
HOA Y/N true
Year Built 2003
Annual Tax Amount $8,459
Tax Year 2018
Lot Size 0.620 Acres
Acres 0.62
Property Description
Gorgeous Colonial in Village at Flat Hill with stunning architectural features throughout. Palladium & oversized windows, transoms, and high ceilings fill this home with light. Open floor plan is designed for today's living and entertaining. Farmers porch and dramatic staircase welcomes you into this lovely home. Elegant formal dining & living rooms. Large kitchen with cherry cabinets, Corian, and a bump out dining area leading to an oversized deck, is open to the family room with a fireplace as it focal point. Amazing first floor office, or playroom. Mudroom & powder room lead to the 2 car garage. Second floor has an oversized Master bedroom suite with skylights, walk in closet, bath, & additional room ideal for an office, sitting room or nursery. Two additional bedrooms, family bath & laundry room complete the second floor. Large walk out basement with sliders has much potential. Located in a picture perfect neighborhood atop Flat Hill with orchards and horse stables nearby
Location
State MA
County Worcester
Zoning RES
Direction Rt 2A to The Lane to Flat Hill Road to Cortland Circle to Willow Circle
Rooms
Family Room Closet, Flooring - Wall to Wall Carpet, Window(s) - Bay/Bow/Box, Open Floorplan, Recessed Lighting
Basement Full, Walk-Out Access, Interior Entry, Concrete, Unfinished
Primary Bedroom Level Second
Dining Room Flooring - Hardwood, Window(s) - Bay/Bow/Box, Wainscoting
Kitchen Cathedral Ceiling(s), Flooring - Stone/Ceramic Tile, Window(s) - Picture, Dining Area, Deck - Exterior, Exterior Access, Open Floorplan, Recessed Lighting, Slider
Interior
Interior Features Cathedral Ceiling(s), Ceiling - Cathedral, Home Office, Sitting Room, Foyer
Heating Forced Air, Natural Gas, Propane
Cooling Central Air
Flooring Tile, Carpet, Hardwood, Flooring - Wall to Wall Carpet, Flooring - Hardwood
Fireplaces Number 1
Fireplaces Type Family Room
Appliance Range, Dishwasher, Microwave, Refrigerator, Washer, Dryer, Propane Water Heater, Tank Water Heater, Plumbed For Ice Maker, Utility Connections for Electric Range, Utility Connections for Electric Oven, Utility Connections for Electric Dryer
Laundry Flooring - Stone/Ceramic Tile, Electric Dryer Hookup, Washer Hookup, Second Floor
Exterior
Garage Spaces 2.0
Utilities Available for Electric Range, for Electric Oven, for Electric Dryer, Washer Hookup, Icemaker Connection
Roof Type Shingle
Total Parking Spaces 4
Garage Yes
Building
Lot Description Cul-De-Sac
Foundation Concrete Perimeter
Sewer Private Sewer, Other
Water Public
Schools
Elementary Schools Primary/Turkey
Middle Schools Lunenburg Mid
High Schools Lunenburg High
Read Less Info
Want to know what your home might be worth? Contact us for a FREE valuation!

Our team is ready to help you sell your home for the highest possible price ASAP
Bought with Pamela DeGemmis • Coldwell Banker Residential Brokerage - Acton



