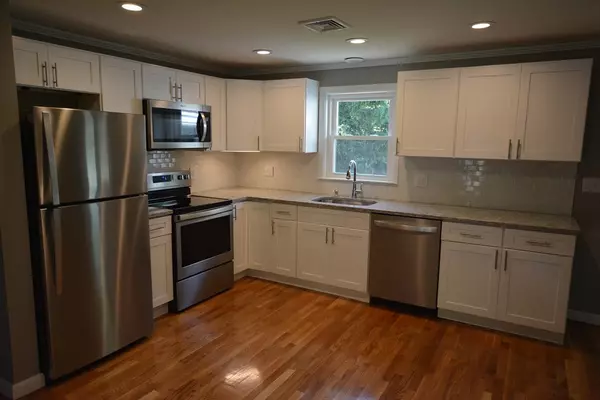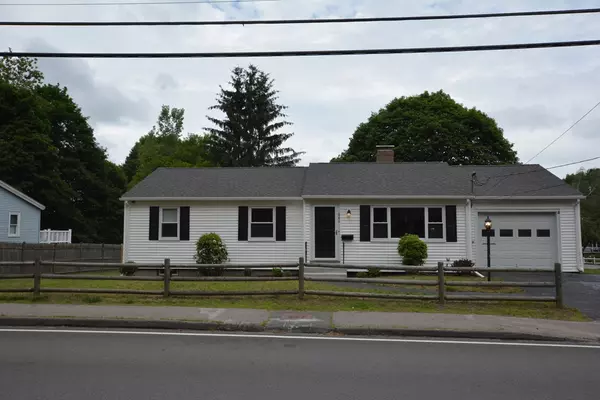For more information regarding the value of a property, please contact us for a free consultation.
Key Details
Sold Price $481,000
Property Type Single Family Home
Sub Type Single Family Residence
Listing Status Sold
Purchase Type For Sale
Square Footage 1,046 sqft
Price per Sqft $459
MLS Listing ID 72344439
Sold Date 07/27/18
Style Ranch
Bedrooms 3
Full Baths 2
HOA Y/N false
Year Built 1955
Annual Tax Amount $3,938
Tax Year 2018
Lot Size 0.260 Acres
Acres 0.26
Property Description
Beautiful home in a highly desirable location! This 1,046 sq. ft., 3 bedroom, 2 bathroom home is move in ready and features a welcoming, open concept living area and a large kitchen for all your guests! The main floor has 3 bedrooms, living room, dining room and kitchen with hardwood floors and granite counters. The basement features a large family room and play area, a full bathroom, laundry area and storage room. The exterior includes a screened-in porch thru sliding glass door from the dining room and adds approximately 180 sq. ft. to your living space. The home boasts hardwood floors, new kitchen, new bathrooms, central air conditioning and new energy efficient windows. Outside, there is a spacious and beautifully landscaped yard that is great for entertaining, a large driveway and a garage for your car and storage. Conveniently located 1 mile from the Canton Junction Commuter Rail Station and Town Center.
Location
State MA
County Norfolk
Zoning SRC
Direction Washington St to Pleasant St. At the corner of Pleasant St and Meadows Ave.
Rooms
Basement Full, Finished, Interior Entry, Bulkhead, Sump Pump
Primary Bedroom Level First
Interior
Interior Features Play Room
Heating Baseboard, Oil
Cooling Central Air
Flooring Carpet, Hardwood
Fireplaces Number 1
Appliance Disposal, Microwave, Washer, Dryer, ENERGY STAR Qualified Refrigerator, ENERGY STAR Qualified Dishwasher, Range - ENERGY STAR, Oil Water Heater, Utility Connections for Electric Range, Utility Connections for Electric Oven, Utility Connections for Electric Dryer
Laundry In Basement, Washer Hookup
Exterior
Garage Spaces 1.0
Community Features Public Transportation, Shopping, Park, Conservation Area, Highway Access, Public School, T-Station
Utilities Available for Electric Range, for Electric Oven, for Electric Dryer, Washer Hookup
Roof Type Shingle
Total Parking Spaces 2
Garage Yes
Building
Lot Description Corner Lot, Easements, Level
Foundation Concrete Perimeter
Sewer Public Sewer
Water Public
Schools
Elementary Schools Luce Elementary
Middle Schools Galvin Middle
High Schools Canton High
Others
Senior Community false
Acceptable Financing Contract
Listing Terms Contract
Read Less Info
Want to know what your home might be worth? Contact us for a FREE valuation!

Our team is ready to help you sell your home for the highest possible price ASAP
Bought with Joseph Albano • Robert Paul Properties
GET MORE INFORMATION




