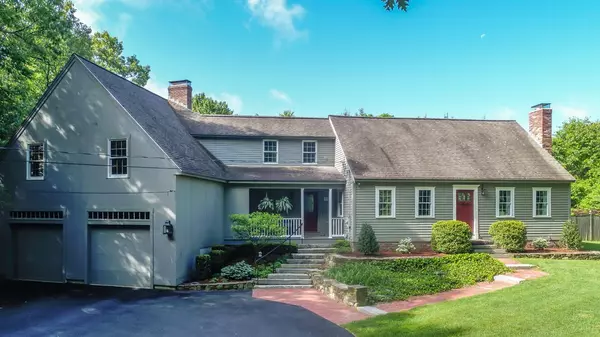For more information regarding the value of a property, please contact us for a free consultation.
Key Details
Sold Price $526,000
Property Type Single Family Home
Sub Type Single Family Residence
Listing Status Sold
Purchase Type For Sale
Square Footage 2,458 sqft
Price per Sqft $213
MLS Listing ID 72341576
Sold Date 08/17/18
Style Cape
Bedrooms 3
Full Baths 3
HOA Y/N false
Year Built 1981
Annual Tax Amount $6,462
Tax Year 2018
Lot Size 1.180 Acres
Acres 1.18
Property Description
Open House Sunday 6/10/18 1:00-3:00! Charming 3 bedroom, 3 bath, cape with privacy abound, set back from the road, on a quiet wooded lot just moments from schools and the center of town. Beautifully landscaped yard with fountains, stone walls, perennials, and amazing in-ground, heated, salt-water pool. Magnificent sunken family room with wide board floors, fireplace, built-ins and beamed ceilings which carry into the kitchen. Recently updated eat in kitchen with solid stone counters, stainless steel appliances, breakfast bar, and walk in pantry. The screen room off the kitchen makes for the perfect summer evening oasis. Fireplaced master bedroom, with walk in closet, and amazing master bath with tiled shower, and double vanity. Second floor laundry room with folding/drying area. Huge two car garage with large unfinished area about for future expansion off the family room.
Location
State MA
County Worcester
Zoning Res A
Direction Northfield to Holman or Highland to Holman
Rooms
Family Room Beamed Ceilings, Closet/Cabinets - Custom Built, Flooring - Hardwood, Exterior Access, Recessed Lighting, Sunken
Basement Full, Interior Entry, Garage Access, Bulkhead, Concrete, Unfinished
Primary Bedroom Level Second
Dining Room Flooring - Hardwood, Wainscoting
Kitchen Beamed Ceilings, Closet/Cabinets - Custom Built, Flooring - Stone/Ceramic Tile, Window(s) - Picture, Dining Area, Pantry, Countertops - Stone/Granite/Solid, Breakfast Bar / Nook, Recessed Lighting, Remodeled, Stainless Steel Appliances, Storage
Interior
Interior Features Closet, Office, Bonus Room
Heating Baseboard, Oil
Cooling None
Flooring Wood, Tile, Carpet, Flooring - Wall to Wall Carpet
Fireplaces Number 3
Fireplaces Type Family Room, Living Room, Master Bedroom
Appliance Range, Dishwasher, Refrigerator, Washer, Dryer, Utility Connections for Electric Range, Utility Connections for Electric Dryer
Laundry Flooring - Stone/Ceramic Tile, Electric Dryer Hookup, Washer Hookup, Second Floor
Exterior
Exterior Feature Storage, Professional Landscaping
Garage Spaces 2.0
Pool In Ground, Pool - Inground Heated
Community Features Public School
Utilities Available for Electric Range, for Electric Dryer, Washer Hookup
Roof Type Shingle
Total Parking Spaces 10
Garage Yes
Private Pool true
Building
Lot Description Wooded
Foundation Concrete Perimeter
Sewer Private Sewer
Water Private
Others
Senior Community false
Read Less Info
Want to know what your home might be worth? Contact us for a FREE valuation!

Our team is ready to help you sell your home for the highest possible price ASAP
Bought with Linda Bourgeois • LAER Realty Partners



