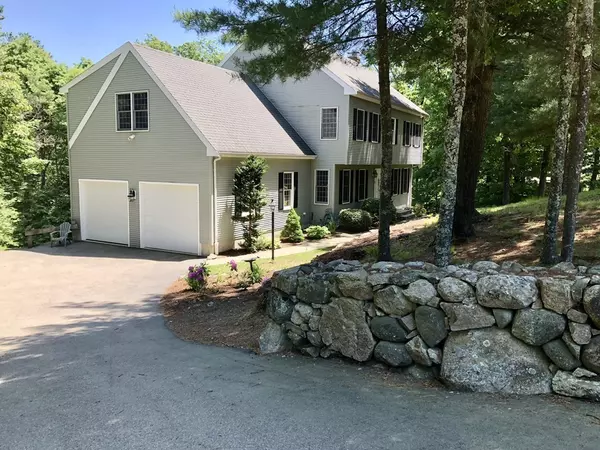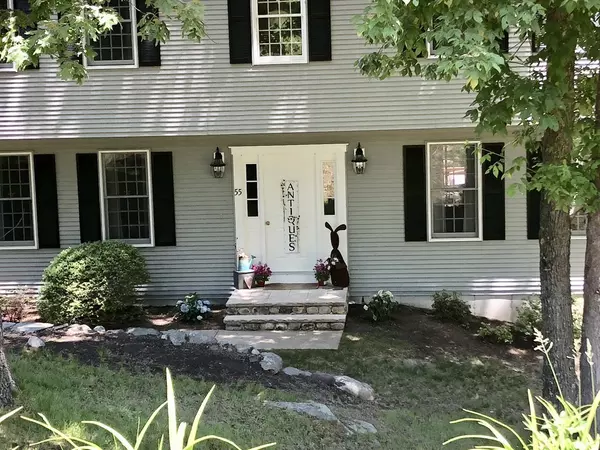For more information regarding the value of a property, please contact us for a free consultation.
Key Details
Sold Price $595,000
Property Type Single Family Home
Sub Type Single Family Residence
Listing Status Sold
Purchase Type For Sale
Square Footage 2,752 sqft
Price per Sqft $216
MLS Listing ID 72341139
Sold Date 08/22/18
Style Colonial
Bedrooms 4
Full Baths 2
Half Baths 1
HOA Y/N false
Year Built 2004
Annual Tax Amount $8,082
Tax Year 2018
Lot Size 1.210 Acres
Acres 1.21
Property Description
Stunning colonial can be your HOME! Stunning hardwood floors, an amazing open layout, with 4 bedrooms, 2.5 bath and a finished walkout basement with another 1100 sq feet of living space, providing plenty of room for gatherings of family, friends and guests. Kitchen flows into the dining and living room, with gorgeous scenery of trees and nature right outside the sliders to the deck. Unfinished walk-up attic has plenty of room for storage. Located in the Keller Sullivan district, this home abuts the town watershed, where many happy children have played whiffle ball and soccer. A peaceful, wooded cul-de-sac neighborhood with quick access to Route 109, highways, commuter rail, shopping and Dean College. Open house is Sunday June 24th from 11:45-1:45pm. We look forward to seeing you!
Location
State MA
County Norfolk
Zoning RES
Direction Village Street - Walker Street - Bent St to Fuller Pl or Lincoln St to Bent to Lincoln - Fuller
Rooms
Family Room Flooring - Wall to Wall Carpet, French Doors
Basement Full, Finished, Walk-Out Access, Interior Entry, Concrete
Primary Bedroom Level Second
Dining Room Flooring - Wood
Kitchen Bathroom - Half, Closet, Flooring - Wood, Balcony / Deck, Kitchen Island, Country Kitchen, High Speed Internet Hookup, Stainless Steel Appliances, Washer Hookup
Interior
Heating Central, Forced Air, Oil
Cooling Central Air
Flooring Wood, Carpet
Fireplaces Number 1
Fireplaces Type Living Room
Appliance Range, Dishwasher, Microwave, Refrigerator, ENERGY STAR Qualified Dishwasher, Oil Water Heater, Plumbed For Ice Maker, Utility Connections for Electric Range, Utility Connections for Electric Oven, Utility Connections for Electric Dryer
Laundry Bathroom - Half, Ceiling Fan(s), Electric Dryer Hookup, Washer Hookup, First Floor
Exterior
Exterior Feature Rain Gutters, Stone Wall
Garage Spaces 2.0
Community Features Shopping, Tennis Court(s), Walk/Jog Trails, Golf, Conservation Area, Public School, T-Station, University, Sidewalks
Utilities Available for Electric Range, for Electric Oven, for Electric Dryer, Washer Hookup, Icemaker Connection
View Y/N Yes
View Scenic View(s)
Roof Type Shingle
Total Parking Spaces 2
Garage Yes
Building
Lot Description Cul-De-Sac, Wooded, Gentle Sloping
Foundation Concrete Perimeter
Sewer Inspection Required for Sale, Private Sewer
Water Public
Architectural Style Colonial
Schools
Elementary Schools Keller Sullivan
Middle Schools Keller Sullivan
High Schools Franklin High
Others
Senior Community false
Read Less Info
Want to know what your home might be worth? Contact us for a FREE valuation!

Our team is ready to help you sell your home for the highest possible price ASAP
Bought with Andrea Feddersen • RE/MAX Real Estate Center



