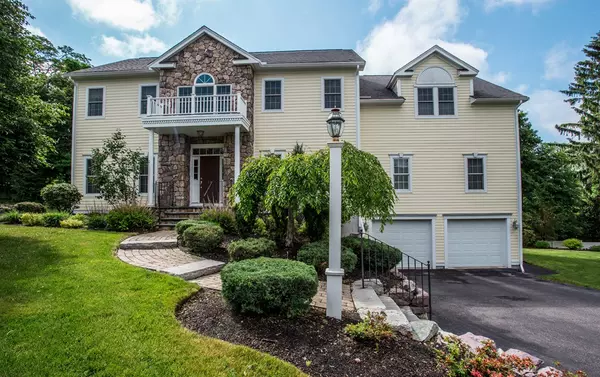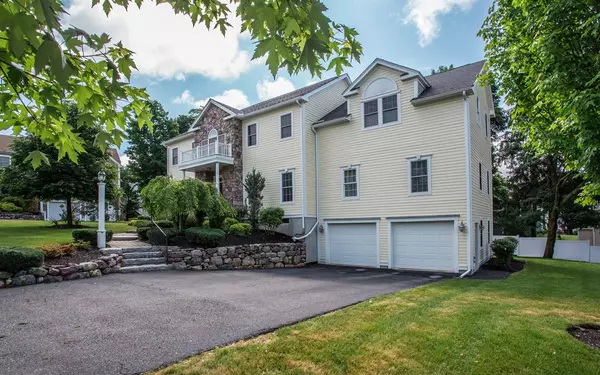For more information regarding the value of a property, please contact us for a free consultation.
Key Details
Sold Price $970,000
Property Type Single Family Home
Sub Type Single Family Residence
Listing Status Sold
Purchase Type For Sale
Square Footage 4,376 sqft
Price per Sqft $221
MLS Listing ID 72341006
Sold Date 08/10/18
Style Colonial
Bedrooms 5
Full Baths 3
Half Baths 2
HOA Y/N false
Year Built 2005
Annual Tax Amount $10,257
Tax Year 2018
Lot Size 0.300 Acres
Acres 0.3
Property Description
Looking for the perfect entertaining home, this is it! Beautifully appointed 5 bedroom young colonial ideally located within close proximity to Milton line and all major highways. Exquisite design features include 9 ft.ceilings w/crown moldings, gourmet chefs granite kitchen, center island and charming breakfast nook, opening to oversized family room and formal dining room w/French doors. Gleaming HW floors throughout entire home. First floor offers a bonus second master suite w/full bath perfect for guests/in-laws. Sports fans will be amazed by the new media entertainment room, w/wet bar, and bath leading to 3-season patio, perfect extended outdoor living space. Second floor also boasts high ceilings, warm and inviting master w/sitting area, en-suite w/steam shower, his and hers walk-in custom closets, 3 additional bedrooms, and separate laundry. Truly a commuter's dream home. See attached floor plans.
Location
State MA
County Norfolk
Zoning Res.
Direction Washington St., to Magnolia Way
Rooms
Family Room Bathroom - Half, Flooring - Hardwood, Cable Hookup, Open Floorplan, Recessed Lighting
Basement Full, Finished, Walk-Out Access, Interior Entry
Primary Bedroom Level Second
Dining Room Coffered Ceiling(s), Flooring - Hardwood, French Doors
Kitchen Flooring - Hardwood, Dining Area, Countertops - Stone/Granite/Solid, French Doors, Kitchen Island, Cabinets - Upgraded, Open Floorplan, Recessed Lighting, Stainless Steel Appliances
Interior
Interior Features Bathroom - Full, Bathroom - Tiled With Shower Stall, Bathroom - Half, Wet bar, Recessed Lighting, Second Master Bedroom, Game Room, Sun Room, Mud Room, Central Vacuum, Wet Bar, Wired for Sound
Heating Forced Air, Natural Gas
Cooling Central Air
Flooring Hardwood, Flooring - Hardwood, Flooring - Wood
Fireplaces Number 1
Fireplaces Type Family Room
Appliance ENERGY STAR Qualified Refrigerator, ENERGY STAR Qualified Dishwasher, Range - ENERGY STAR, Oven - ENERGY STAR, Gas Water Heater, Utility Connections for Gas Range
Laundry Second Floor
Exterior
Exterior Feature Sprinkler System
Garage Spaces 2.0
Fence Fenced/Enclosed
Community Features Public Transportation, Shopping, Park, Stable(s), Golf, Highway Access, Private School, Public School
Utilities Available for Gas Range
Roof Type Shingle
Total Parking Spaces 4
Garage Yes
Building
Foundation Concrete Perimeter
Sewer Public Sewer
Water Public
Schools
Elementary Schools Hansen
Middle Schools Galvin
High Schools Chs
Read Less Info
Want to know what your home might be worth? Contact us for a FREE valuation!

Our team is ready to help you sell your home for the highest possible price ASAP
Bought with Joanne Jones Baird • Coldwell Banker Residential Brokerage - Canton



