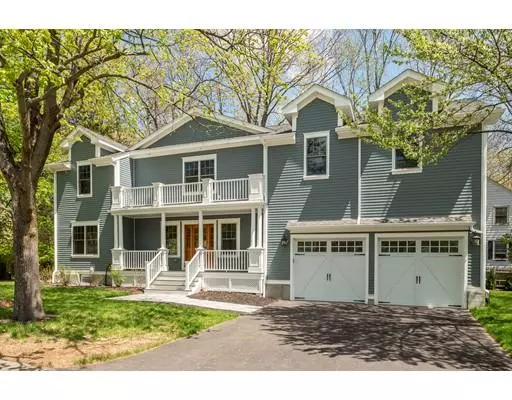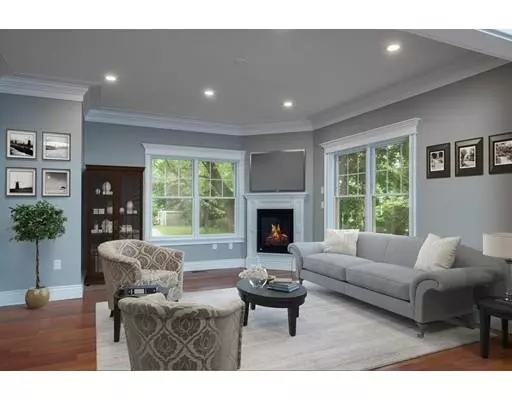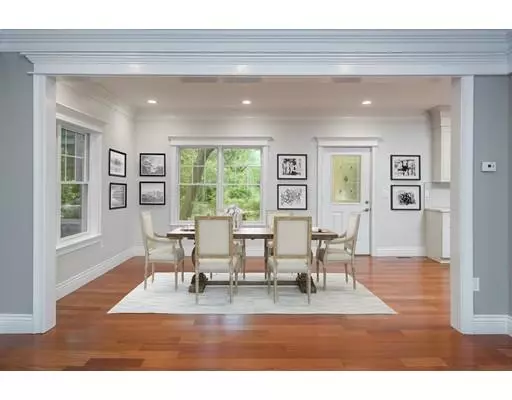For more information regarding the value of a property, please contact us for a free consultation.
Key Details
Sold Price $1,225,000
Property Type Single Family Home
Sub Type Single Family Residence
Listing Status Sold
Purchase Type For Sale
Square Footage 3,874 sqft
Price per Sqft $316
MLS Listing ID 72340932
Sold Date 02/28/19
Style Colonial
Bedrooms 4
Full Baths 3
Half Baths 2
HOA Y/N false
Year Built 2017
Annual Tax Amount $9,500
Tax Year 2018
Lot Size 10,018 Sqft
Acres 0.23
Property Description
Reduced Price on gorgeous new construction 4 bedroom 3.5 bath home rebuilt from the foundation up resulting in a unique and luxurious home! Impeccable design with attention to detail throughout this open concept home including a chef's kitchen, custom cabinets, quartz top center island with wine chiller, crown moldings, gleaming Brazilian cherry flooring, over sized windows allowing natural light and a beautiful family/great room with gas fireplace. The second floor Master boast high ceilings, gas fireplace, Juliette balcony and spa like bathroom with rain shower, body wash, deep soaking jetted tub and separate glass enclosed shower. Second floor also includes three generous sized bedrooms and 2 luxury bathrooms. Lower level is built for family and entertaining including a wet bar with wine rack, chiller and half bath. Recently installed 95' sub floor water management system comes with a LIFETIME DRY BASEMENT WARRANTY! Great commuter location! Must See!
Location
State MA
County Norfolk
Zoning sr10
Direction GPS
Rooms
Basement Full, Finished, Interior Entry, Bulkhead, Sump Pump
Primary Bedroom Level Second
Dining Room Flooring - Hardwood, Recessed Lighting
Kitchen Flooring - Hardwood, Pantry, Countertops - Stone/Granite/Solid, Countertops - Upgraded, Kitchen Island, Cabinets - Upgraded, Cable Hookup, Recessed Lighting, Stainless Steel Appliances, Wine Chiller, Gas Stove
Interior
Interior Features Sauna/Steam/Hot Tub, Wet Bar, Finish - Sheetrock
Heating Central, Forced Air, Propane
Cooling Central Air
Flooring Wood, Tile, Marble
Fireplaces Number 2
Fireplaces Type Living Room, Master Bedroom
Appliance Disposal, Microwave, ENERGY STAR Qualified Refrigerator, ENERGY STAR Qualified Dryer, ENERGY STAR Qualified Dishwasher, ENERGY STAR Qualified Washer, Cooktop, Oven - ENERGY STAR, Propane Water Heater, Utility Connections for Gas Range, Utility Connections for Electric Oven, Utility Connections for Gas Dryer
Laundry Gas Dryer Hookup, Washer Hookup, Second Floor
Exterior
Exterior Feature Balcony, Rain Gutters, Professional Landscaping, Other
Garage Spaces 2.0
Community Features Public Transportation, Shopping, Park, Walk/Jog Trails, Medical Facility, Bike Path, Conservation Area, Highway Access, Public School
Utilities Available for Gas Range, for Electric Oven, for Gas Dryer, Washer Hookup
Roof Type Shingle
Total Parking Spaces 4
Garage Yes
Building
Lot Description Corner Lot, Wooded, Flood Plain, Level
Foundation Concrete Perimeter
Sewer Public Sewer
Water Public
Schools
Middle Schools Wellesley
High Schools Wellesley
Others
Senior Community false
Read Less Info
Want to know what your home might be worth? Contact us for a FREE valuation!

Our team is ready to help you sell your home for the highest possible price ASAP
Bought with Victor Azer • Azer & Associates



