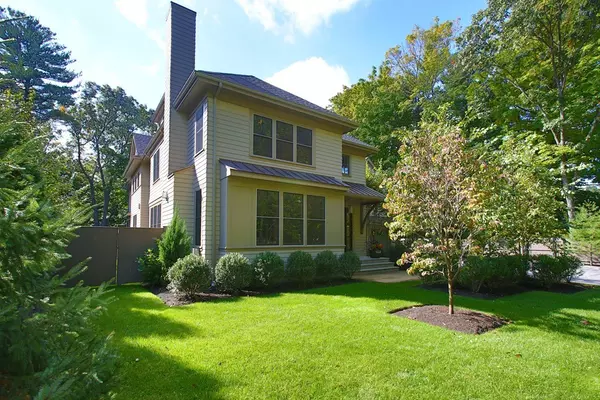For more information regarding the value of a property, please contact us for a free consultation.
Key Details
Sold Price $3,500,000
Property Type Single Family Home
Sub Type Single Family Residence
Listing Status Sold
Purchase Type For Sale
Square Footage 8,352 sqft
Price per Sqft $419
Subdivision Waban
MLS Listing ID 72340721
Sold Date 12/21/18
Style Colonial, Contemporary
Bedrooms 6
Full Baths 6
Half Baths 2
HOA Y/N false
Year Built 2018
Annual Tax Amount $37,383
Tax Year 2018
Lot Size 0.470 Acres
Acres 0.47
Property Description
Stunning new construction in Waban. A two story foyer, with an abundance of light, welcomes you to this sophisticated and unique Prairie Style contemporary home. Sited on a beautifully landscaped large level lot, the open floor plan offers ideal space for large gatherings and entertaining. Highlights include a custom kitchen with a center island, a family room with fireplace and access to the covered deck overlooking the patio and spacious back yard. There is also a mud room with custom built-ins and direct entry access to the oversized garage. There are five bedrooms on the second level including a gorgeous master with cathedral ceiling and spa-like bath and spacious walk-in closet. The finished lower level boasts a huge playroom, home gym, bedroom, full bathroom and ample storage. Beautifully designed and built with great attention to detail. Close to the new Angier elementary School, the village of Waban, green line T, major highways with easy access to downtown Boston.
Location
State MA
County Middlesex
Area Waban
Zoning SR 2
Direction Beacon to White Oak to Neshobe
Rooms
Family Room Closet/Cabinets - Custom Built, Exterior Access, Open Floorplan, Recessed Lighting, Slider
Basement Full, Finished, Walk-Out Access, Interior Entry, Concrete
Primary Bedroom Level Second
Dining Room Flooring - Hardwood, Open Floorplan
Kitchen Closet/Cabinets - Custom Built, Flooring - Hardwood, Dining Area, Kitchen Island, Wet Bar, Recessed Lighting
Interior
Interior Features Bathroom - Full, Bathroom - Tiled With Shower Stall, Closet, Bathroom - Tiled With Tub, Closet/Cabinets - Custom Built, Recessed Lighting, Bedroom, Bathroom, Mud Room, Exercise Room, Play Room, Central Vacuum
Heating Forced Air
Cooling Central Air
Flooring Tile, Carpet, Hardwood, Stone / Slate, Flooring - Wall to Wall Carpet, Flooring - Stone/Ceramic Tile
Fireplaces Number 2
Fireplaces Type Family Room, Living Room
Appliance Oven, Dishwasher, Disposal, Microwave, Countertop Range, Refrigerator, Wine Refrigerator, Range Hood, Gas Water Heater, Utility Connections for Gas Range, Utility Connections for Electric Oven
Laundry Closet/Cabinets - Custom Built, Flooring - Stone/Ceramic Tile, Countertops - Stone/Granite/Solid, Gas Dryer Hookup, Recessed Lighting, Washer Hookup, Second Floor
Exterior
Exterior Feature Rain Gutters, Professional Landscaping, Sprinkler System, Decorative Lighting
Garage Spaces 2.0
Fence Fenced
Community Features Public Transportation, Shopping, Tennis Court(s), Park, Walk/Jog Trails, Golf, Medical Facility, Conservation Area, Highway Access, House of Worship, Private School, Public School, T-Station
Utilities Available for Gas Range, for Electric Oven, Washer Hookup
Roof Type Shingle
Total Parking Spaces 4
Garage Yes
Building
Lot Description Level
Foundation Concrete Perimeter
Sewer Public Sewer
Water Public
Architectural Style Colonial, Contemporary
Schools
Elementary Schools Angier
Middle Schools Brown
High Schools Newton South
Others
Senior Community false
Read Less Info
Want to know what your home might be worth? Contact us for a FREE valuation!

Our team is ready to help you sell your home for the highest possible price ASAP
Bought with Deirdre O'Connor • Unlimited Sotheby's International Realty



