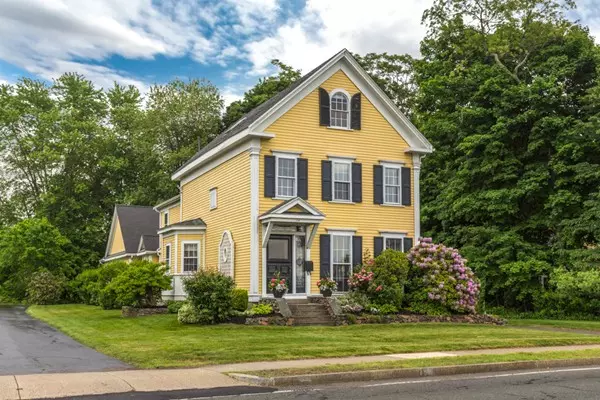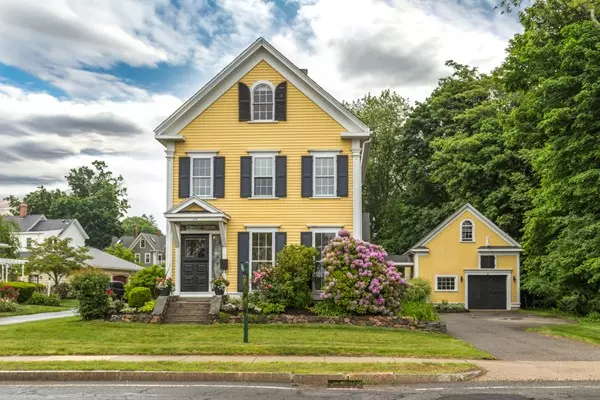For more information regarding the value of a property, please contact us for a free consultation.
Key Details
Sold Price $888,000
Property Type Single Family Home
Sub Type Single Family Residence
Listing Status Sold
Purchase Type For Sale
Square Footage 3,527 sqft
Price per Sqft $251
MLS Listing ID 72340700
Sold Date 09/28/18
Style Colonial
Bedrooms 5
Full Baths 2
HOA Y/N false
Year Built 1840
Annual Tax Amount $11,360
Tax Year 2018
Lot Size 0.510 Acres
Acres 0.51
Property Description
Sure to be one of the best spots on Lake Quannapowitt! Unobstructed views are yours from this most admired home. Loved & adored since 1977, sellers are providing those with a desire for an impeccable location & a stunning home a ONCE IN A LIFETIME OPPORTUNITY! So picturesque from every angle, it truly must be seen to be fully appreciated. Incredible sunsets over the water, manicured grounds with show stopping perennials, a deck with breathtaking views, & a large, private & beautiful back yard all add up to make it a DREAM COME TRUE. Sellers have added a massive & magnificent family room off the back, & a garage that houses three vehicles with a full walk up loft...looks like it has always been there..."Perfection!" The fireplaced kitchen is warm & inviting & says "sit, stay a while!" Enjoy a short walk to the fabulous downtown for dinner, exercise with a walk "around the lake," & get to major routes in minutes...It's where everyone wants to be! One of towns most desirable properties!
Location
State MA
County Middlesex
Zoning Res.
Direction About midpoint across from Lake Quannapowitt
Rooms
Family Room Skylight, Cathedral Ceiling(s), Ceiling Fan(s), Beamed Ceilings, Flooring - Wall to Wall Carpet, Cable Hookup, Exterior Access, Recessed Lighting
Basement Full, Interior Entry, Bulkhead, Sump Pump
Primary Bedroom Level Second
Dining Room Closet, Flooring - Wall to Wall Carpet, Window(s) - Bay/Bow/Box
Kitchen Flooring - Hardwood, Countertops - Stone/Granite/Solid, French Doors, Kitchen Island, Deck - Exterior, Exterior Access, Recessed Lighting, Remodeled, Stainless Steel Appliances, Gas Stove
Interior
Interior Features Closet, Closet/Cabinets - Custom Built, Recessed Lighting, Sitting Room, Foyer, Mud Room
Heating Baseboard, Natural Gas
Cooling None
Flooring Tile, Vinyl, Carpet, Hardwood, Pine, Flooring - Wall to Wall Carpet, Flooring - Hardwood
Fireplaces Number 1
Fireplaces Type Kitchen
Appliance Range, Dishwasher, Disposal, Microwave, Refrigerator, Washer, Dryer, Gas Water Heater, Tank Water Heater, Utility Connections for Gas Range, Utility Connections for Gas Oven, Utility Connections for Gas Dryer
Laundry Closet/Cabinets - Custom Built, Flooring - Vinyl, Gas Dryer Hookup, Washer Hookup, First Floor
Exterior
Exterior Feature Professional Landscaping, Sprinkler System, Garden, Stone Wall
Garage Spaces 3.0
Community Features Public Transportation, Shopping, Park, Walk/Jog Trails, Bike Path, Highway Access, House of Worship, Public School, T-Station
Utilities Available for Gas Range, for Gas Oven, for Gas Dryer, Washer Hookup
Waterfront Description Waterfront, Beach Front, Lake, Lake/Pond, Walk to, 3/10 to 1/2 Mile To Beach
View Y/N Yes
View Scenic View(s)
Roof Type Shingle
Total Parking Spaces 5
Garage Yes
Building
Lot Description Level
Foundation Concrete Perimeter, Stone
Sewer Public Sewer
Water Public
Schools
Elementary Schools Dolbeare
Others
Acceptable Financing Contract
Listing Terms Contract
Read Less Info
Want to know what your home might be worth? Contact us for a FREE valuation!

Our team is ready to help you sell your home for the highest possible price ASAP
Bought with Carol M. Kong • Excelsior Realty Group



