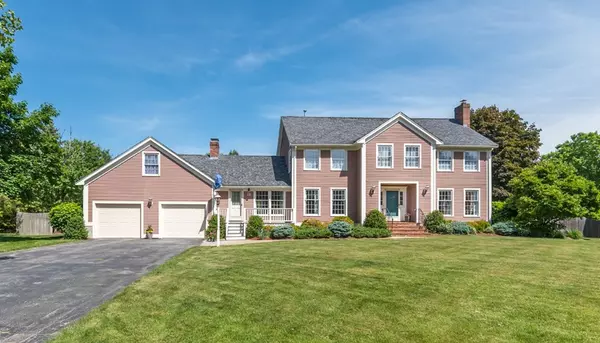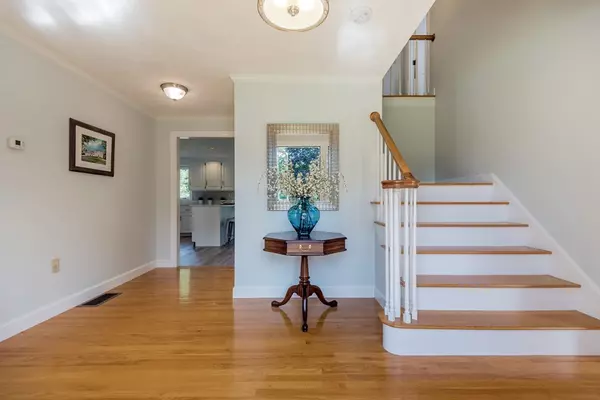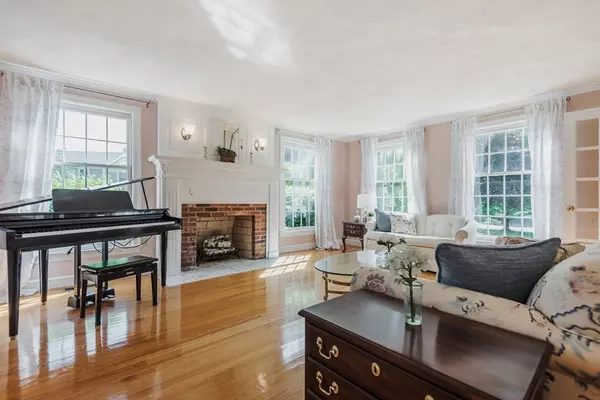For more information regarding the value of a property, please contact us for a free consultation.
Key Details
Sold Price $873,000
Property Type Single Family Home
Sub Type Single Family Residence
Listing Status Sold
Purchase Type For Sale
Square Footage 3,141 sqft
Price per Sqft $277
MLS Listing ID 72337938
Sold Date 07/31/18
Style Colonial
Bedrooms 4
Full Baths 2
Half Baths 1
HOA Y/N false
Year Built 1986
Annual Tax Amount $10,842
Tax Year 2018
Lot Size 0.770 Acres
Acres 0.77
Property Description
Classic Colonial in one of Andover's most desirable cul-de-sac neighborhoods! This home features updated eat in kitchen with quartz counter-tops, new tile, walls of cabinetry, breakfast bar, center island plus eat in area with bow window overlooking private backyard. The family rm includes cathedral ceiling, gas fireplace, hardwood floors & deck access and the living rm with fireplace, hdwd flooring and French Doors offer lots of natural lighting. Dining rm with hardwood floors, spacious foyer, mud rm and half bath with laundry completes the main level. Upstairs you'll find 4 spacious bdrmsl with hrdwd floors and ceiling fans, ample closest space & 2 full baths. Outside you'll find a gorgeous heated Gunite pool with spa, private fenced backyard and rear deck overlooking the grounds. The lower level includes a play room area or game room, ideal for add'l living space. This home has been lovingly cared for by the same owner for 30+yrs. Excellent opportunity in Sanborn School district!
Location
State MA
County Essex
Zoning SRC
Direction Bellevue Rd to Granli Dr
Rooms
Family Room Cathedral Ceiling(s), Ceiling Fan(s), Flooring - Hardwood
Basement Full, Interior Entry, Concrete
Primary Bedroom Level Second
Dining Room Flooring - Hardwood
Kitchen Window(s) - Bay/Bow/Box, Pantry, Countertops - Stone/Granite/Solid, Breakfast Bar / Nook
Interior
Interior Features Pantry, Play Room, Foyer, Mud Room
Heating Central, Forced Air, Natural Gas
Cooling Central Air
Flooring Tile, Vinyl, Hardwood, Flooring - Hardwood
Fireplaces Number 2
Fireplaces Type Family Room, Living Room
Appliance Range, Dishwasher, Trash Compactor, Refrigerator, Washer, Dryer, Gas Water Heater, Tank Water Heater, Utility Connections for Electric Range, Utility Connections for Electric Oven, Utility Connections for Electric Dryer
Laundry First Floor
Exterior
Exterior Feature Rain Gutters, Sprinkler System
Garage Spaces 2.0
Fence Fenced
Pool Pool - Inground Heated
Community Features Public Transportation, Shopping, Walk/Jog Trails, Golf
Utilities Available for Electric Range, for Electric Oven, for Electric Dryer
Roof Type Shingle
Total Parking Spaces 2
Garage Yes
Private Pool true
Building
Lot Description Cul-De-Sac, Wooded
Foundation Concrete Perimeter
Sewer Private Sewer
Water Public
Architectural Style Colonial
Schools
Elementary Schools Sanborn
Middle Schools Wood Hill
High Schools Ahs
Read Less Info
Want to know what your home might be worth? Contact us for a FREE valuation!

Our team is ready to help you sell your home for the highest possible price ASAP
Bought with Heather Holman • RE/MAX Partners



