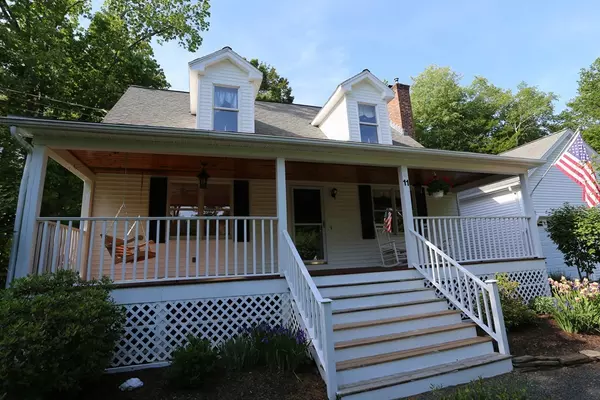For more information regarding the value of a property, please contact us for a free consultation.
Key Details
Sold Price $303,000
Property Type Single Family Home
Sub Type Single Family Residence
Listing Status Sold
Purchase Type For Sale
Square Footage 1,800 sqft
Price per Sqft $168
MLS Listing ID 72337240
Sold Date 07/02/18
Style Cape
Bedrooms 3
Full Baths 2
HOA Y/N false
Year Built 1997
Annual Tax Amount $5,184
Tax Year 2017
Lot Size 1.480 Acres
Acres 1.48
Property Description
Imagine enjoying your morning coffee each day as you sit on your inviting front porch listening to the birds sing! This wonderful family home is situated on a private hill with no neighbors in sight, something most of us desire after a stressful day's work. Yet it is conveniently located just 20 minutes from the popular cultural center of Northampton and only a few miles from Norwich lake,where there is a town boat dock,great fishing and hiking trails,making this location the perfect home for anyone who appreciates and loves the outdoors. This home has been meticulously cared for and appears to feel almost new when one enters the beautiful "Great Room ", with an open balcony showcasing the well designed kitchen and dining area. There are 3 large bedrooms and 2 full baths as well as a very large newly finished basement, ideal for an extra family room, or hobby area. The back yard setting is so peaceful and tranquil with many lovely plantings and a large composite deck
Location
State MA
County Hampshire
Zoning residentia
Direction off Route 66 just past Huntington line off Searle Rd on the right.
Rooms
Family Room Flooring - Wall to Wall Carpet
Basement Full, Finished, Bulkhead
Primary Bedroom Level Second
Kitchen Wood / Coal / Pellet Stove, Cathedral Ceiling(s), Flooring - Hardwood, Balcony - Interior, Countertops - Upgraded
Interior
Interior Features Entrance Foyer
Heating Central, Baseboard, Oil
Cooling None
Flooring Wood, Tile, Carpet, Flooring - Laminate
Fireplaces Number 1
Appliance Range, Dishwasher, Microwave, Refrigerator, Washer, Dryer, Tank Water Heater, Utility Connections for Electric Range, Utility Connections for Electric Oven, Utility Connections for Electric Dryer
Laundry First Floor, Washer Hookup
Exterior
Exterior Feature Balcony, Rain Gutters, Storage, Garden, Horses Permitted
Garage Spaces 2.0
Community Features Walk/Jog Trails, Stable(s), Medical Facility, Highway Access, Public School
Utilities Available for Electric Range, for Electric Oven, for Electric Dryer, Washer Hookup
View Y/N Yes
View Scenic View(s)
Roof Type Shingle
Total Parking Spaces 4
Garage Yes
Building
Lot Description Wooded
Foundation Concrete Perimeter
Sewer Private Sewer
Water Private
Architectural Style Cape
Schools
High Schools Gateway Regiona
Read Less Info
Want to know what your home might be worth? Contact us for a FREE valuation!

Our team is ready to help you sell your home for the highest possible price ASAP
Bought with Laura Scott • 5 College REALTORS® Northampton



