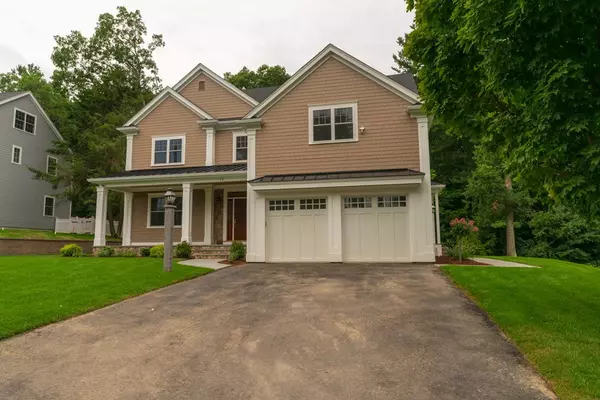For more information regarding the value of a property, please contact us for a free consultation.
Key Details
Sold Price $2,160,000
Property Type Single Family Home
Sub Type Single Family Residence
Listing Status Sold
Purchase Type For Sale
Square Footage 5,506 sqft
Price per Sqft $392
Subdivision Woodlands
MLS Listing ID 72336137
Sold Date 09/17/18
Style Colonial
Bedrooms 5
Full Baths 4
Half Baths 1
Year Built 2018
Tax Year 2018
Lot Size 0.300 Acres
Acres 0.3
Property Description
Under construction & nearing completion in the coveted & emerging "Woodlands" neighborhood, this stunning new 5,500± SF home is set on one of the few remaining private lots abutting conservation land. Executed by a well-respected Wellesley builder, this sophisticated 12 Room, 5 Bedroom, 4.5 Bath Colonial is the perfect balance of traditional design with modern finishes & amenities. Dramatic two-story entry, living room with fireplace, formal dining room with wainscoting, sleek eat-in kitchen with adjacent family room & fireplace offers access to covered porch, 1st floor office/den, mudroom & half bath. Elegant master bedroom has private deck, walk-in closet & luxury master bath. En suite bedroom & two bedrooms with shared bath on 2nd floor. Finished 3rd floor & finished lower level with bedroom, recreation room & full bath. A stone's throw to Morses Pond, schools, Rt. 9, I-95, Mass Pike, Wellesley Square, commuter train, restaurants & shopping. Ready for summer 2018 occupancy.
Location
State MA
County Norfolk
Zoning SR 10
Direction Weston Road to Macarthur Road to Halsey Avenue
Rooms
Family Room Flooring - Wood
Basement Full, Partially Finished
Primary Bedroom Level Second
Dining Room Flooring - Wood, Wainscoting
Kitchen Flooring - Wood, Dining Area, Countertops - Stone/Granite/Solid, Kitchen Island
Interior
Interior Features Bathroom - Full, Office, Mud Room, Play Room, Bonus Room
Heating Forced Air
Cooling Central Air
Flooring Wood, Tile, Carpet, Flooring - Wood, Flooring - Stone/Ceramic Tile, Flooring - Wall to Wall Carpet
Fireplaces Number 2
Fireplaces Type Family Room, Living Room
Appliance Oven, Dishwasher, Disposal, Microwave, Countertop Range, Refrigerator, Wine Refrigerator, Range Hood, Gas Water Heater, Tank Water Heater, Utility Connections for Gas Range
Laundry Flooring - Stone/Ceramic Tile, Second Floor
Exterior
Exterior Feature Professional Landscaping, Sprinkler System
Garage Spaces 2.0
Community Features Conservation Area, Public School
Utilities Available for Gas Range
Waterfront Description Beach Front, Lake/Pond, Walk to, 0 to 1/10 Mile To Beach
Roof Type Shingle
Total Parking Spaces 4
Garage Yes
Building
Foundation Concrete Perimeter
Sewer Public Sewer
Water Public
Schools
Elementary Schools *Hardy
Middle Schools Wms
High Schools Whs
Others
Senior Community false
Acceptable Financing Contract
Listing Terms Contract
Read Less Info
Want to know what your home might be worth? Contact us for a FREE valuation!

Our team is ready to help you sell your home for the highest possible price ASAP
Bought with Megan LeBlanc • Pinnacle Residential



