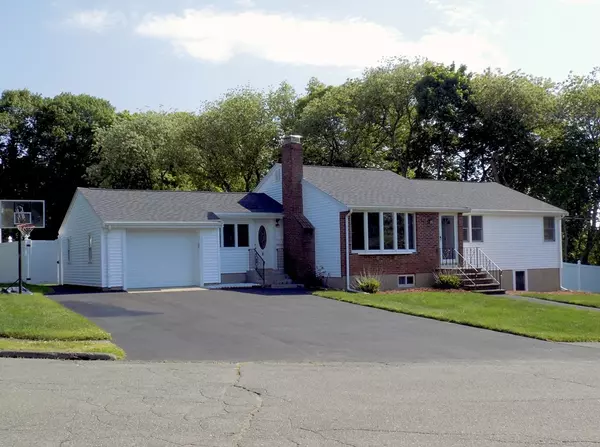For more information regarding the value of a property, please contact us for a free consultation.
Key Details
Sold Price $576,000
Property Type Single Family Home
Sub Type Single Family Residence
Listing Status Sold
Purchase Type For Sale
Square Footage 1,991 sqft
Price per Sqft $289
MLS Listing ID 72335413
Sold Date 07/09/18
Style Ranch
Bedrooms 4
Full Baths 2
Year Built 1960
Annual Tax Amount $5,210
Tax Year 2018
Lot Size 0.370 Acres
Acres 0.37
Property Description
Welcome home to this bright, impeccably clean and spacious West Peabody ranch located on a cul-de-sac/dead-end street. So peaceful and inviting. Tasteful updates throughout. Under current ownership, updates include new electrical, new central air unit, tiling, new siding, kitchen remodel with gorgeous stone countertops, stainless steel appliance and white cabinetry, new driveway and front walkway. Other features include a garage with new electric door, irrigation system, central air, hardwoods in almost every room, wood-burning fireplace. Kitchen has cathedral ceiling with wonderful skylights. Truly a great layout. Legal in-law on lower level, with full kitchen, bathroom and spacious bedroom with surround sound system. This home also offers a very large back deck off the mudroom/breezeway, and a large fenced-in backyard with fire-pit and an 8x14 storage shed. Ready for immediate showing requests.
Location
State MA
County Essex
Area West Peabody
Zoning R1
Direction Lowell Street --> to Goodale --> to Hugh Terrace.
Rooms
Family Room Flooring - Stone/Ceramic Tile, Recessed Lighting, Remodeled
Basement Full, Finished, Interior Entry
Primary Bedroom Level First
Dining Room Flooring - Hardwood, Open Floorplan
Kitchen Skylight, Cathedral Ceiling(s), Flooring - Stone/Ceramic Tile, Pantry, Countertops - Stone/Granite/Solid, Cabinets - Upgraded, Remodeled, Stainless Steel Appliances
Interior
Interior Features Ceiling Fan(s), Mud Room
Heating Baseboard, Natural Gas
Cooling Central Air
Flooring Tile, Hardwood, Flooring - Stone/Ceramic Tile
Fireplaces Number 1
Fireplaces Type Living Room
Appliance Gas Water Heater, Tank Water Heater, Tankless Water Heater
Laundry In Basement
Exterior
Exterior Feature Storage, Professional Landscaping, Sprinkler System
Garage Spaces 1.0
Fence Fenced
Community Features Public Transportation, Shopping, Park, Walk/Jog Trails, Golf, Medical Facility, Laundromat, Bike Path, Conservation Area, Highway Access, House of Worship, Public School, T-Station
Roof Type Shingle
Total Parking Spaces 6
Garage Yes
Building
Lot Description Cul-De-Sac, Level
Foundation Concrete Perimeter
Sewer Public Sewer
Water Public
Architectural Style Ranch
Schools
Elementary Schools Burke
Middle Schools Higgins
High Schools Peabody H.S.
Read Less Info
Want to know what your home might be worth? Contact us for a FREE valuation!

Our team is ready to help you sell your home for the highest possible price ASAP
Bought with Joyce Cucchiara • Coldwell Banker Residential Brokerage - Lynnfield



