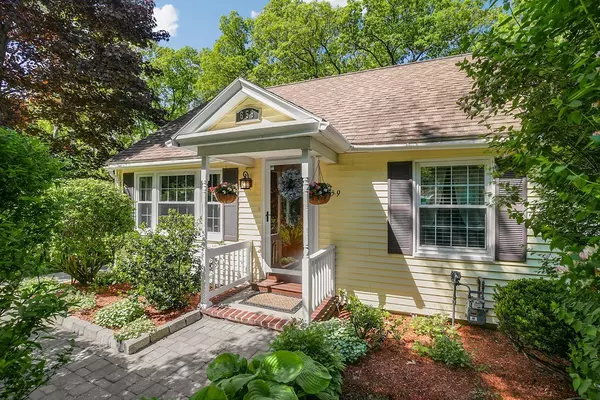For more information regarding the value of a property, please contact us for a free consultation.
Key Details
Sold Price $429,000
Property Type Single Family Home
Sub Type Single Family Residence
Listing Status Sold
Purchase Type For Sale
Square Footage 1,080 sqft
Price per Sqft $397
MLS Listing ID 72334809
Sold Date 08/20/18
Style Cape
Bedrooms 3
Full Baths 1
HOA Y/N false
Year Built 1956
Annual Tax Amount $3,893
Tax Year 2017
Lot Size 7,840 Sqft
Acres 0.18
Property Description
Meticulously maintained, fresh move-in ready cape style home. Just like a brand new home, move right in & make it yours. This 4 Bd 1 Ba home boasts a modern flexible open floor plan, recessed lighting & gleaming hardwoods(2014). The impeccable gourmet kitchen upgrades & amenities include hardwood flooring, upgraded cabinetry, stainless steel appliances (2014), contemporary tile backslash, tile/stone flooring, & recessed lighting. The full bath has a spa like feel w/ luxurious touches such as upgraded Italian tile flooring, granite counter top (2016) & glass shower stall. 2nd fl sky light. The upstairs bedrooms were remolded 2016. The desirable outdoor space for this home includes a newer deck (2016) & sparkling above ground pool (2017). The current owners added a 4 zone landscaping irrigation system w/ separate irrigation meter that is still under warranty. New driveway was completed in 2017 as well as an upgraded 200 amp circuit breaker. This turn key home is a gem & will not last!
Location
State MA
County Essex
Zoning R4
Direction Mass Ave or Route 114 to Waverley.
Rooms
Family Room Flooring - Wall to Wall Carpet, Recessed Lighting
Basement Full, Partially Finished
Primary Bedroom Level First
Kitchen Flooring - Stone/Ceramic Tile, Countertops - Stone/Granite/Solid, Countertops - Upgraded, Breakfast Bar / Nook, Recessed Lighting, Stainless Steel Appliances
Interior
Interior Features Chair Rail, Recessed Lighting, Game Room, Entry Hall, Center Hall
Heating Forced Air, Natural Gas
Cooling Central Air, Whole House Fan
Flooring Carpet, Hardwood, Stone / Slate
Fireplaces Number 1
Appliance Dishwasher, Disposal, Microwave, ENERGY STAR Qualified Dishwasher, Range - ENERGY STAR, Gas Water Heater, Utility Connections for Gas Oven, Utility Connections for Gas Dryer
Laundry In Basement
Exterior
Exterior Feature Rain Gutters, Professional Landscaping, Sprinkler System
Garage Spaces 1.0
Fence Fenced
Pool Above Ground
Community Features Shopping, Park, Highway Access, Public School, University
Utilities Available for Gas Oven, for Gas Dryer
Roof Type Shingle
Total Parking Spaces 6
Garage Yes
Private Pool true
Building
Lot Description Wooded
Foundation Concrete Perimeter, Block
Sewer Public Sewer
Water Public
Architectural Style Cape
Schools
Elementary Schools Thompson
Middle Schools Na Ms
High Schools Na High School
Others
Senior Community false
Read Less Info
Want to know what your home might be worth? Contact us for a FREE valuation!

Our team is ready to help you sell your home for the highest possible price ASAP
Bought with Dan DelGrosso • Coldwell Banker Residential Brokerage - Lynnfield



