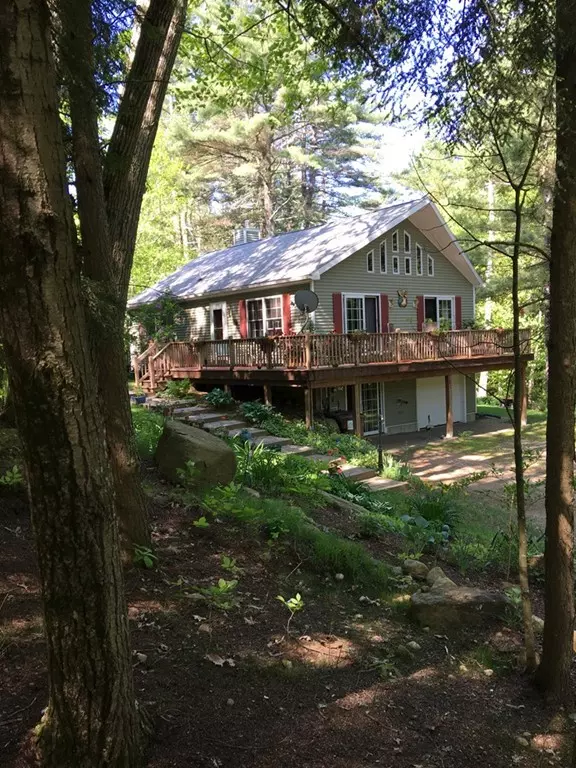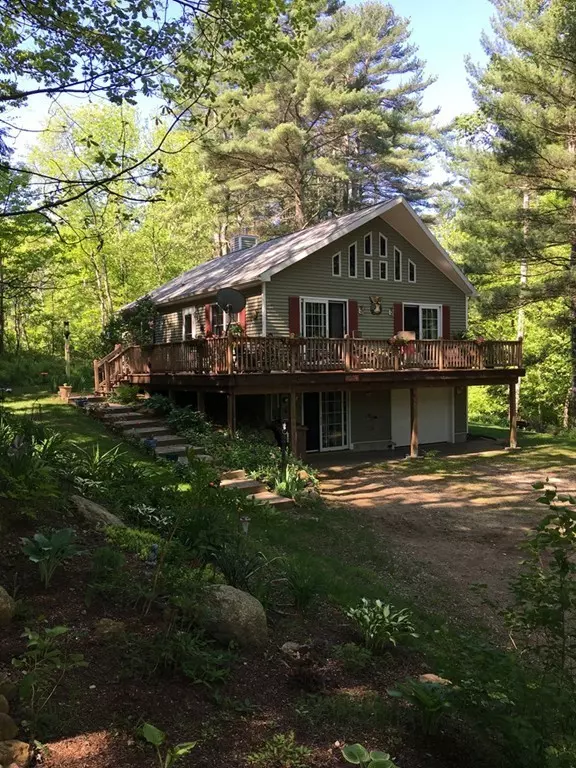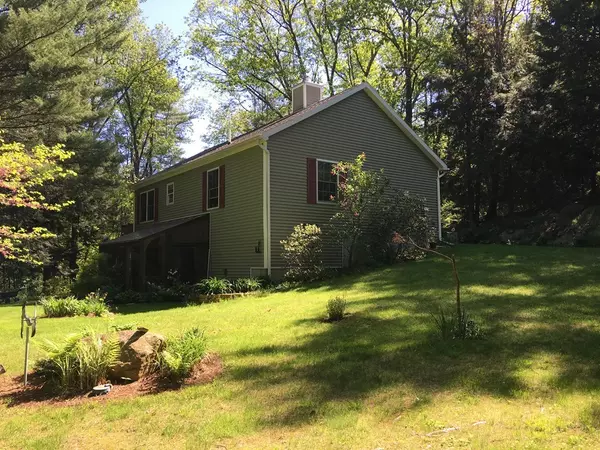For more information regarding the value of a property, please contact us for a free consultation.
Key Details
Sold Price $270,000
Property Type Single Family Home
Sub Type Single Family Residence
Listing Status Sold
Purchase Type For Sale
Square Footage 1,348 sqft
Price per Sqft $200
MLS Listing ID 72333317
Sold Date 08/01/18
Style Ranch
Bedrooms 3
Full Baths 2
HOA Y/N false
Year Built 2005
Annual Tax Amount $3,335
Tax Year 2018
Lot Size 3.410 Acres
Acres 3.41
Property Description
What a place in a one of a kind spot.Tucked away 300ft +/ - off a dead end road in New Braintree sits this emmaculate,7 room, 2-3 bedroom Ranch style home built in 2005 that has been well thought out and cared for. 3+ acres! Composite wrap around deck that overlooks a very quiet and exquisitely landscaped property with well established perennials, gardens, and lawn. First floor features huge open concept, vaulted ceiling kitchen / living room, full bath, and 2 large bedrooms.Basement features a large 3rd bedroom / office and bath, dedicated laundry room, utility room and single garage. One of a kind sunroom set privately on rear of house. Home has a Thermapride hot-air by oil heating system with central air and pellet stove in basement for supplemental heat. Very easy ride into the city or the MA Pike in Palmer. Better than new and a spot in the country you won't see again. If you're looking to downsize or looking for a very efficient well cared for house off the beaten path this is it
Location
State MA
County Worcester
Zoning Res
Direction GPS. House is set back off road and not visible. Mailbox has house number. No sign.
Rooms
Basement Full, Partially Finished, Walk-Out Access, Interior Entry, Garage Access, Concrete
Primary Bedroom Level Main
Kitchen Flooring - Laminate, Kitchen Island, Open Floorplan
Interior
Interior Features Sun Room
Heating Forced Air, Oil, Other
Cooling Central Air
Flooring Tile, Carpet, Laminate, Flooring - Stone/Ceramic Tile
Appliance Range, Dishwasher, Microwave, Refrigerator, Washer, Dryer, Water Treatment, Electric Water Heater, Tank Water Heater, Utility Connections for Electric Range, Utility Connections for Electric Dryer
Laundry Closet - Linen, Electric Dryer Hookup, Washer Hookup, In Basement
Exterior
Exterior Feature Rain Gutters, Storage, Garden, Other
Garage Spaces 1.0
Community Features Walk/Jog Trails, Stable(s), Golf, Medical Facility, Conservation Area
Utilities Available for Electric Range, for Electric Dryer, Washer Hookup
Roof Type Shingle
Total Parking Spaces 6
Garage Yes
Building
Lot Description Cleared, Gentle Sloping
Foundation Concrete Perimeter
Sewer Private Sewer
Water Private
Schools
Elementary Schools Ruggles Lane
Middle Schools Quabbin
High Schools Quabbin
Others
Senior Community false
Acceptable Financing Contract
Listing Terms Contract
Read Less Info
Want to know what your home might be worth? Contact us for a FREE valuation!

Our team is ready to help you sell your home for the highest possible price ASAP
Bought with Kimberly Allen Team • Century 21 Hometown Associates



