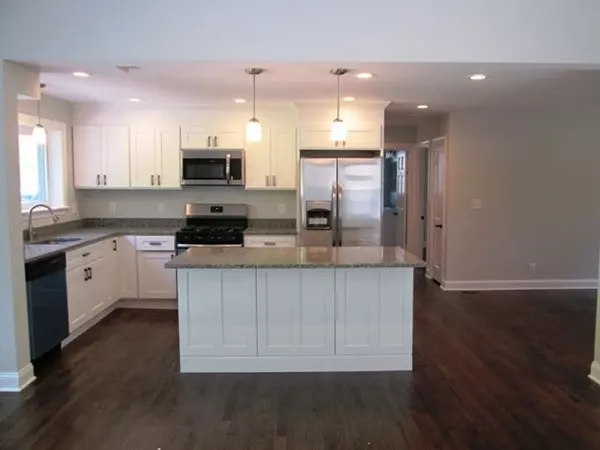For more information regarding the value of a property, please contact us for a free consultation.
Key Details
Sold Price $500,000
Property Type Single Family Home
Sub Type Single Family Residence
Listing Status Sold
Purchase Type For Sale
Square Footage 1,920 sqft
Price per Sqft $260
MLS Listing ID 72332882
Sold Date 08/17/18
Style Colonial
Bedrooms 4
Full Baths 2
Year Built 1945
Annual Tax Amount $5,606
Tax Year 2018
Lot Size 0.440 Acres
Acres 0.44
Property Description
*** OPEN HOUSE ON SATURDAY THE 26th FROM 12 TO 2 PM *** THIS IS A TURN KEY HOME, ALL THE WORK IS DONE, PERFECT FOR FIRST TIME HOME BUYERS. YOU JUST NEED TO MOVE IN AND RELAX!! // THIS WONDERFUL HOME OFFERS 4 BEDROOMS, 2 FULL BATHS AND 1920 SQUARE FEET OF LIVING SPACE // MANY-MANY UPDATES, HVAC SYSTEM, KITCHEN, BATHROOMS. GLEAMING HARDWOOD FLOORS THROUGHOUT MAIN LEVEL AND NEW WALL TO WALL CARPET ON 2ND LEVEL, BEAUTIFUL CERAMIC FLOORING IN THE BATHROOMS. FRESHLY PAINTED, NEW GAS HEATING AND CENTRAL AC SYSTEM. LARGE KITCHEN COOKING AREA WITH ELEGANT GRANITE COUNTERTOPS WITH PLENTY OF KITCHEN SPACE FOR ENTERTAINING AND FAMILY GATHERINGS // 4 BEDROOMS CONVENIENTLY LOCATED ON THE 2ND LEVEL LIVING AREA // SITUATED ON 0.44 ACRES LOT WITH A NICE PRIVATE BACK YARD FOR COOKOUTS AND SUMMER FUN FOR KIDS AND PETS \\ ESTABLISHED NEIGHBORHOOD, // PLENTY OF OFF STREET PARKING AND CONVENIENTLY LOCATED TO ALL AMENITIES. CALL FOR A SHOWING TODAY…
Location
State MA
County Middlesex
Zoning RES
Direction AGENTS MUST ACCOMPANY THEIR BUYER AT ALL SHOWINGS (USE GOOGLE MAPS ) 182 FOUNTAIN ST. ASHLAND, MA.
Rooms
Family Room Flooring - Hardwood
Basement Full
Primary Bedroom Level Second
Dining Room Flooring - Hardwood, Open Floorplan
Kitchen Flooring - Hardwood, Window(s) - Bay/Bow/Box, Countertops - Stone/Granite/Solid, French Doors, Kitchen Island, Open Floorplan, Recessed Lighting, Stainless Steel Appliances, Gas Stove
Interior
Heating Central, Natural Gas
Cooling Central Air
Flooring Tile, Carpet, Hardwood
Fireplaces Number 2
Fireplaces Type Living Room
Appliance Range, Dishwasher, Microwave, Refrigerator, Range - ENERGY STAR, Gas Water Heater, Tank Water Heater, Utility Connections for Gas Range, Utility Connections for Gas Oven
Exterior
Garage Spaces 1.0
Fence Fenced
Community Features Shopping, Walk/Jog Trails, Medical Facility, Bike Path, Conservation Area, Highway Access, House of Worship, Private School, Public School, T-Station, Other
Utilities Available for Gas Range, for Gas Oven
View Y/N Yes
View Scenic View(s)
Roof Type Shingle
Total Parking Spaces 8
Garage Yes
Building
Lot Description Other
Foundation Concrete Perimeter
Sewer Public Sewer
Water Public
Schools
Elementary Schools Ashland Grd
Middle Schools Ashland Middle
High Schools Ashland High
Read Less Info
Want to know what your home might be worth? Contact us for a FREE valuation!

Our team is ready to help you sell your home for the highest possible price ASAP
Bought with Vanessa Nixon • Alexandre & Associates
GET MORE INFORMATION




