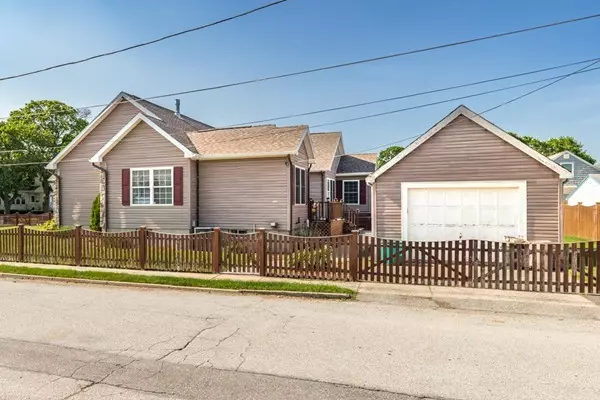For more information regarding the value of a property, please contact us for a free consultation.
Key Details
Sold Price $575,900
Property Type Single Family Home
Sub Type Single Family Residence
Listing Status Sold
Purchase Type For Sale
Square Footage 2,035 sqft
Price per Sqft $282
MLS Listing ID 72332276
Sold Date 08/15/18
Style Ranch
Bedrooms 3
Full Baths 2
Year Built 2007
Annual Tax Amount $5,912
Tax Year 2018
Lot Size 0.310 Acres
Acres 0.31
Property Description
Pride in ownership!!! This pristine custom ranch has so much to offer. Open concept, great for entertaining. Dining area, Center Island, stainless appliances, mantled fire place, laundry off kitchen, mud room, attached two car heated garage ( Man town) equipped with flat screen TV. Master bedroom suite, master bath, sunken Jacuzzi tub, his & her sinks, his & her walking closets. Walk out from living room to a cozy deck with a bubbling hot tub overlooking a manicured level fenced in yard. Detailed stamped concrete driveway, parking for 8. Two storage sheds. Basement offers incredible additional space with more room to grow, high ceilings, huge unlimited potential. Home all internally wired for sound/internet and cable. So many details a must see.
Location
State MA
County Essex
Zoning R1A
Direction Lynnfield street to Norfolk Ave
Rooms
Basement Full, Walk-Out Access, Interior Entry, Concrete
Primary Bedroom Level First
Kitchen Kitchen Island, Breakfast Bar / Nook, Deck - Exterior, Recessed Lighting, Slider
Interior
Interior Features Office
Heating Central, Oil
Cooling Central Air
Flooring Carpet, Laminate
Fireplaces Number 1
Appliance Range, Dishwasher, Disposal, Microwave, Refrigerator, Washer, Dryer, Oil Water Heater, Plumbed For Ice Maker, Utility Connections for Electric Range, Utility Connections for Electric Oven, Utility Connections for Electric Dryer
Laundry First Floor, Washer Hookup
Exterior
Exterior Feature Storage, Professional Landscaping, Sprinkler System
Garage Spaces 3.0
Fence Fenced
Community Features Public Transportation, Shopping, Park, Highway Access, House of Worship, Private School, Public School, Sidewalks
Utilities Available for Electric Range, for Electric Oven, for Electric Dryer, Washer Hookup, Icemaker Connection
Roof Type Shingle
Total Parking Spaces 8
Garage Yes
Building
Lot Description Corner Lot
Foundation Concrete Perimeter
Sewer Public Sewer
Water Public
Architectural Style Ranch
Schools
Elementary Schools South Memorial
Middle Schools Higgens Middle
High Schools Pmvhs
Others
Senior Community false
Read Less Info
Want to know what your home might be worth? Contact us for a FREE valuation!

Our team is ready to help you sell your home for the highest possible price ASAP
Bought with Lorraine Pesce • Coldwell Banker Residential Brokerage - Newburyport



