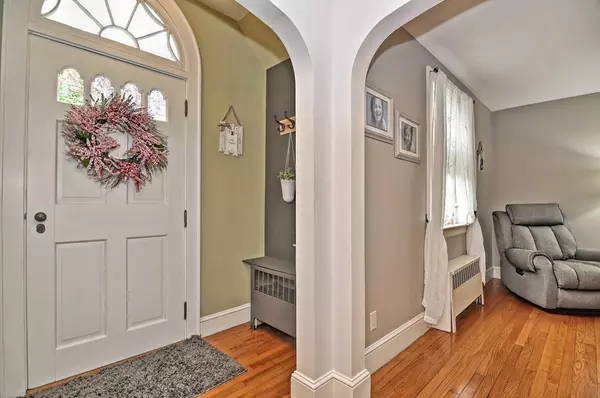For more information regarding the value of a property, please contact us for a free consultation.
Key Details
Sold Price $405,000
Property Type Single Family Home
Sub Type Single Family Residence
Listing Status Sold
Purchase Type For Sale
Square Footage 1,608 sqft
Price per Sqft $251
MLS Listing ID 72330187
Sold Date 07/13/18
Style Cape
Bedrooms 3
Full Baths 1
Half Baths 1
Year Built 1930
Annual Tax Amount $5,245
Tax Year 2018
Lot Size 10,454 Sqft
Acres 0.24
Property Description
Are you looking for that one of a kind older but updated Cape that shouts charming and cute as a button? Look no more!! This home has great curb appeal which you will feel as you drive up to the nice corner lot in quaint neighborhood with a lovely brick exterior just inviting you inside! Home has good flow with kitchen open to dining room, first floor office and bedroom, and a large front to back living room with fireplace. Kitchen is updated with quartz countertops, stainless appliances, under cabinet lighting, and new flooring. Upstairs you will find a front to back master bedroom and a third bedroom with a walk-in cedar closet! Outdoors off kitchen is an oversized deck and large patio space leading to detached garage and fenced backyard with many plantings. All this is so close to town, commuter rail, shopping and 495 highway access. This home will sell quickly!
Location
State MA
County Norfolk
Zoning res
Direction West Central Street to Beaver Street then right on Lee Street.
Rooms
Basement Full
Primary Bedroom Level Second
Dining Room Flooring - Hardwood
Kitchen Flooring - Laminate, Countertops - Stone/Granite/Solid, Breakfast Bar / Nook, Exterior Access
Interior
Interior Features Bathroom - Half, Bathroom - Full, Home Office, Bathroom
Heating Electric Baseboard, Hot Water, Steam, Oil
Cooling None
Flooring Wood, Tile, Laminate, Flooring - Hardwood
Fireplaces Number 1
Fireplaces Type Living Room
Appliance Range, Dishwasher, Disposal, Refrigerator, Electric Water Heater, Utility Connections for Electric Range
Exterior
Exterior Feature Rain Gutters, Garden, Stone Wall
Garage Spaces 1.0
Fence Fenced
Community Features Public Transportation, Shopping, Park, Walk/Jog Trails, Golf, Medical Facility, Laundromat, Highway Access, House of Worship, Public School, T-Station, University
Utilities Available for Electric Range
Roof Type Shingle
Total Parking Spaces 2
Garage Yes
Building
Lot Description Corner Lot, Wooded
Foundation Concrete Perimeter
Sewer Public Sewer
Water Public
Schools
Elementary Schools Davis Thayer
Middle Schools Annie Sullivan
High Schools Franklin High
Others
Senior Community false
Read Less Info
Want to know what your home might be worth? Contact us for a FREE valuation!

Our team is ready to help you sell your home for the highest possible price ASAP
Bought with Anne Marie Smith • William Raveis Delta REALTORS®



