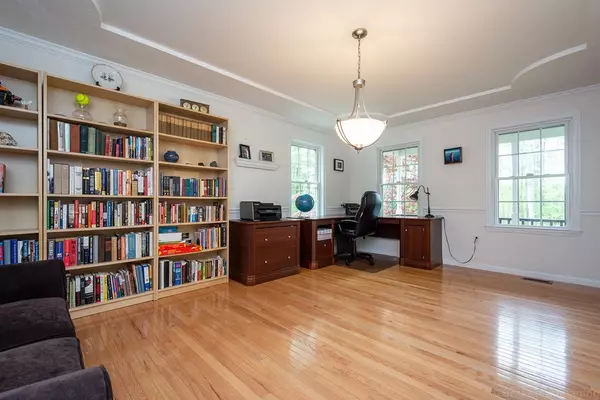For more information regarding the value of a property, please contact us for a free consultation.
Key Details
Sold Price $504,500
Property Type Single Family Home
Sub Type Single Family Residence
Listing Status Sold
Purchase Type For Sale
Square Footage 2,726 sqft
Price per Sqft $185
MLS Listing ID 72328303
Sold Date 08/22/18
Style Colonial
Bedrooms 4
Full Baths 2
Half Baths 1
Year Built 2004
Annual Tax Amount $8,661
Tax Year 2018
Lot Size 1.670 Acres
Acres 1.67
Property Description
Set well back on a country road near the Bolton line, a delightful farmer's porch welcomes you to this beautiful Colonial privately sited on 1.67 acres. Truly a home for all seasons... Enjoy dinner this summer on the deck offering views of gorgeous gardens & abutting woodlands or gather around the fire pit on the sprawling stone patio. An expansive, sun soaked family room with vaulted ceilings & gas fireplace is the ideal venue for the next Super Bowl party. The heart of this great home is found in its cabinet-packed eat-in maple kitchen with large center island, new stainless appliances, a pantry & lots of prep space cooks will love. The master bedroom retreat features a generous walk-in closet & sumptuous bath with shower & jetted tub. The formal dining room's hardwood floor & tray ceiling appointments lend ambiance to your next dinner party. 2 car garage, central AC & expansion potential in the unfinished lower level. Great schools & commuter location. Near golf, trails & much more!
Location
State MA
County Worcester
Zoning Res
Direction Old Common Rd or Bolton Station Road to Mill Street Ext.
Rooms
Family Room Cathedral Ceiling(s), Ceiling Fan(s), Flooring - Wall to Wall Carpet
Basement Full, Interior Entry, Bulkhead, Radon Remediation System, Concrete
Primary Bedroom Level Second
Dining Room Flooring - Hardwood, Chair Rail
Kitchen Flooring - Stone/Ceramic Tile, Dining Area, Pantry, Countertops - Stone/Granite/Solid, Kitchen Island, Breakfast Bar / Nook, Recessed Lighting, Slider, Stainless Steel Appliances
Interior
Interior Features Closet, Entrance Foyer, Central Vacuum
Heating Forced Air, Oil
Cooling Central Air
Flooring Tile, Carpet, Hardwood, Flooring - Hardwood
Fireplaces Number 1
Fireplaces Type Family Room
Appliance Range, Dishwasher, Microwave, Refrigerator, Washer, Dryer, Vacuum System, Tank Water Heater, Plumbed For Ice Maker, Utility Connections for Electric Range, Utility Connections for Electric Oven, Utility Connections for Electric Dryer
Laundry Flooring - Stone/Ceramic Tile, Electric Dryer Hookup, Washer Hookup, First Floor
Exterior
Exterior Feature Rain Gutters, Storage, Sprinkler System, Stone Wall
Garage Spaces 2.0
Utilities Available for Electric Range, for Electric Oven, for Electric Dryer, Washer Hookup, Icemaker Connection
Roof Type Shingle
Total Parking Spaces 10
Garage Yes
Building
Lot Description Easements, Gentle Sloping
Foundation Concrete Perimeter
Sewer Private Sewer
Water Public
Architectural Style Colonial
Schools
Elementary Schools Rowlandson
Middle Schools Burbank
High Schools Nashoba
Others
Senior Community false
Read Less Info
Want to know what your home might be worth? Contact us for a FREE valuation!

Our team is ready to help you sell your home for the highest possible price ASAP
Bought with Kotlarz Group • Keller Williams Realty Boston Northwest



