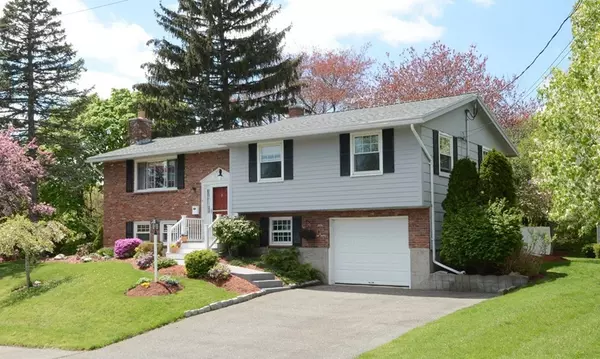For more information regarding the value of a property, please contact us for a free consultation.
Key Details
Sold Price $510,000
Property Type Single Family Home
Sub Type Single Family Residence
Listing Status Sold
Purchase Type For Sale
Square Footage 1,896 sqft
Price per Sqft $268
MLS Listing ID 72326900
Sold Date 07/20/18
Bedrooms 3
Full Baths 1
Half Baths 1
Year Built 1960
Annual Tax Amount $6,613
Tax Year 2018
Lot Size 0.440 Acres
Acres 0.44
Property Description
Pristine split level home in St John's Prep area! Just move in and enjoy! This well maintained home on a side street has much to offer with newer roof, hot water tank, electric panel and heating system. The main level has hardwood floors and crown moulding throughout. The living room is bright and airy with cozy wood burning fireplace and is open to the dining room. The kitchen is updated with granite, SS appliances, recessed lighting and has access to deck and yard. Three bedrooms and full bath complete the upper living level. The lower level offers a beautiful family room with tile floor, fireplace, wainscoting, half bath and laundry. Lots of storage and closet space. The oversize one car garage has generous work area. Nice large deck off the kitchen overlooking the maintained yard with privacy fence. Central air, gas heat, shed, replacement windows, light and bright interior paint colors. Welcome to Danvers!
Location
State MA
County Essex
Zoning res
Direction North Street to Rogers Road
Rooms
Family Room Flooring - Stone/Ceramic Tile, Wainscoting
Basement Partially Finished
Primary Bedroom Level First
Dining Room Flooring - Hardwood
Kitchen Flooring - Hardwood, Countertops - Stone/Granite/Solid, Recessed Lighting, Remodeled
Interior
Heating Forced Air, Natural Gas
Cooling Central Air
Flooring Tile, Hardwood
Fireplaces Number 2
Fireplaces Type Family Room, Living Room
Appliance Oven, Dishwasher, Disposal, Microwave, Countertop Range, Refrigerator, Gas Water Heater, Utility Connections for Electric Range
Exterior
Garage Spaces 1.0
Community Features Shopping, Walk/Jog Trails, Highway Access, Private School, Public School
Utilities Available for Electric Range
Roof Type Shingle
Total Parking Spaces 4
Garage Yes
Building
Lot Description Gentle Sloping
Foundation Concrete Perimeter
Sewer Public Sewer
Water Public
Schools
Elementary Schools Smith
Middle Schools Holten Richmond
High Schools Danvers High
Read Less Info
Want to know what your home might be worth? Contact us for a FREE valuation!

Our team is ready to help you sell your home for the highest possible price ASAP
Bought with Pam Spiros • Coldwell Banker Residential Brokerage - Beverly



