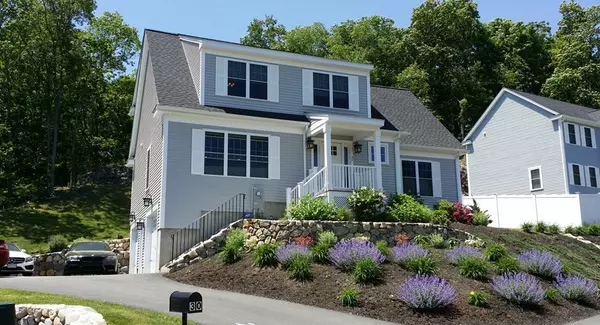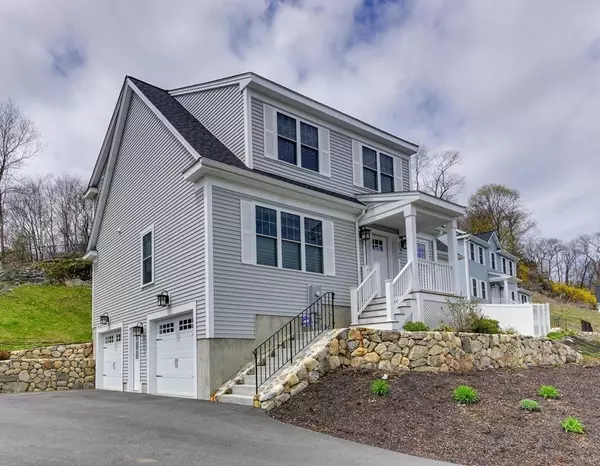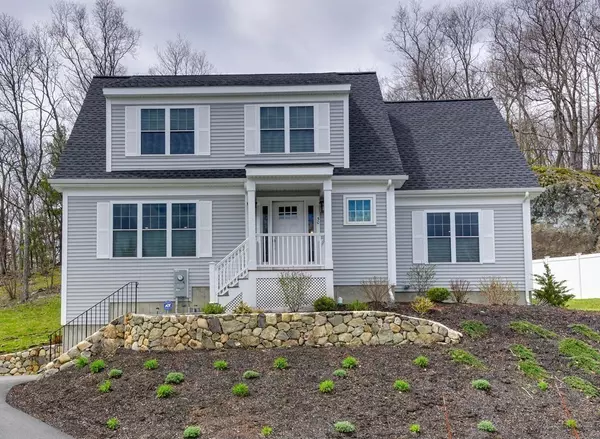For more information regarding the value of a property, please contact us for a free consultation.
Key Details
Sold Price $755,000
Property Type Single Family Home
Sub Type Single Family Residence
Listing Status Sold
Purchase Type For Sale
Square Footage 2,417 sqft
Price per Sqft $312
MLS Listing ID 72320044
Sold Date 10/19/18
Style Colonial
Bedrooms 3
Full Baths 2
Half Baths 1
HOA Fees $25/ann
HOA Y/N true
Year Built 2015
Annual Tax Amount $9,673
Tax Year 2018
Lot Size 0.350 Acres
Acres 0.35
Property Description
Come see this impeccable open concept Colonial with so many beautiful details through-out! Kitchen w/Custom cabinetry, recessed lights, Stainless steel appliances, Gas stove, Granite counters and center island. Open dining area with full glass slider leading to a nice deck & yard space. Huge front to back fire-placed family room (HDTV left as gift) Custom blinds. Half bath great for guests. Hardwood floors. Master bedroom has walk in closet & private bath w/tiled shower. Two additional large bedrooms offer plenty of closet space, laundry room & full bath complete the 2nd floor. Plenty of natural light, storage & closet space on every level! Central air, 200 Amp CB, 30 year architectural roof shingles, CertainTeed Vinyl siding, Harvey windows. Two car garage with interior access. Desirable location surrounded by other young homes. Conveniently close to Greenwood commuter rail, Crystal lake, Highways, Breakheart Res & Wakefield's quaint downtown!
Location
State MA
County Middlesex
Zoning res
Direction GPS Spring st to Druid Hill
Rooms
Family Room Flooring - Hardwood, Recessed Lighting
Basement Full, Interior Entry, Garage Access, Concrete
Primary Bedroom Level Second
Dining Room Flooring - Hardwood, Deck - Exterior, Exterior Access
Kitchen Flooring - Hardwood, Dining Area, Countertops - Stone/Granite/Solid, Kitchen Island, Recessed Lighting, Stainless Steel Appliances, Gas Stove
Interior
Interior Features Wired for Sound
Heating Central, Propane
Cooling Central Air
Flooring Tile, Carpet, Hardwood
Fireplaces Number 1
Fireplaces Type Family Room
Appliance Dishwasher, Disposal, Microwave, Refrigerator, Washer, Dryer, Propane Water Heater, Utility Connections for Gas Range, Utility Connections for Gas Oven
Laundry Electric Dryer Hookup, Washer Hookup, Second Floor
Exterior
Exterior Feature Rain Gutters
Garage Spaces 2.0
Community Features Public Transportation, Shopping, Walk/Jog Trails
Utilities Available for Gas Range, for Gas Oven
Roof Type Shingle
Total Parking Spaces 3
Garage Yes
Building
Foundation Concrete Perimeter
Sewer Public Sewer
Water Private
Others
Acceptable Financing Contract
Listing Terms Contract
Read Less Info
Want to know what your home might be worth? Contact us for a FREE valuation!

Our team is ready to help you sell your home for the highest possible price ASAP
Bought with Callon R. Walker • Compass



