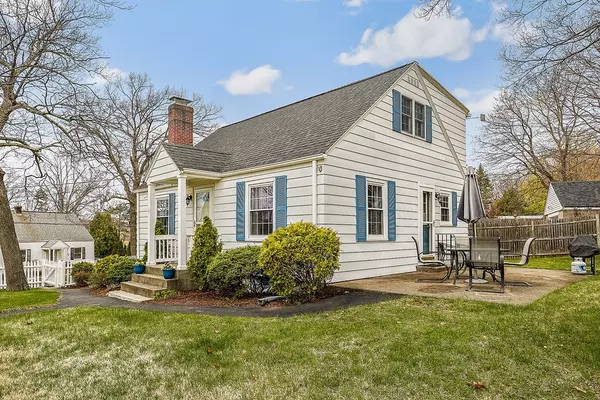For more information regarding the value of a property, please contact us for a free consultation.
Key Details
Sold Price $332,400
Property Type Single Family Home
Sub Type Single Family Residence
Listing Status Sold
Purchase Type For Sale
Square Footage 1,224 sqft
Price per Sqft $271
MLS Listing ID 72319505
Sold Date 07/13/18
Style Cape
Bedrooms 3
Full Baths 2
HOA Y/N false
Year Built 1950
Annual Tax Amount $3,430
Tax Year 2018
Lot Size 7,405 Sqft
Acres 0.17
Property Description
Welcome Home! This Stunning and Meticulously maintained Cape is situated on a beautifully landscaped corner lot with nothing to do but move right in! Step into more space and amenities than you thought possible!! This home features 7 Rooms, 3 Beds, 2 full Baths, and Gleaming Hardwood Floors. First level includes; A gorgeous and updated Kitchen which opens to a bright and sun filled Dining area providing the perfect setting for every day family gatherings or those special occasions and holidays. Inviting Family room with a wood fireplace. Bedroom with cedar closet. A modern & updated full Bathroom. Second level includes a spacious Master Bedroom with sitting area and his and hers closets. A generous sized second Bedroom, and a beautifully updated modern Bathroom. Also included is a partially finished lower level can be used as a Playroom or Office. Situated in a quiet neighborhood, close to shops, restaurants, medical facility & minutes to Rte.9 and 290!!
Location
State MA
County Worcester
Zoning RES B-
Direction Rte 9 to Harrington Ave, left on Old Mill Rd, right to Millwood, or Main to Old Mill Rd to Millwood
Rooms
Basement Full, Partially Finished, Interior Entry, Garage Access, Radon Remediation System, Concrete
Primary Bedroom Level Second
Dining Room Flooring - Hardwood, Chair Rail
Kitchen Flooring - Stone/Ceramic Tile, Countertops - Stone/Granite/Solid, Exterior Access
Interior
Heating Baseboard, Oil
Cooling Window Unit(s)
Flooring Tile, Vinyl, Carpet
Fireplaces Number 1
Fireplaces Type Living Room
Appliance Range, Dishwasher, Disposal, Microwave, Refrigerator, Washer, Dryer, Oil Water Heater, Utility Connections for Electric Range
Laundry In Basement, Washer Hookup
Exterior
Exterior Feature Rain Gutters, Storage
Garage Spaces 1.0
Fence Fenced/Enclosed, Fenced
Community Features Shopping, Park, Walk/Jog Trails, Medical Facility, Laundromat, Conservation Area, Highway Access, House of Worship, Private School, Public School
Utilities Available for Electric Range, Washer Hookup
Roof Type Shingle
Total Parking Spaces 3
Garage Yes
Building
Lot Description Corner Lot
Foundation Concrete Perimeter
Sewer Public Sewer
Water Public
Schools
Elementary Schools Calvin Coolidge
Middle Schools Oak & Sherwood
High Schools Shrewsbury Hs
Others
Senior Community false
Read Less Info
Want to know what your home might be worth? Contact us for a FREE valuation!

Our team is ready to help you sell your home for the highest possible price ASAP
Bought with Julie Burgey Kehoe • Century 21 Commonwealth



