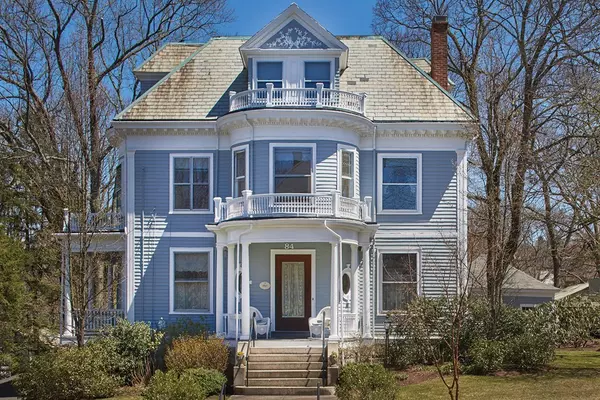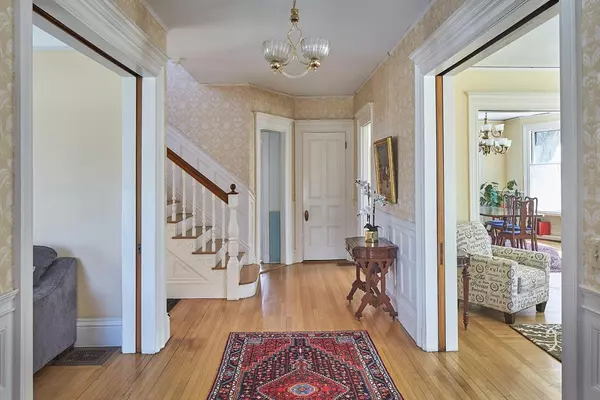For more information regarding the value of a property, please contact us for a free consultation.
Key Details
Sold Price $1,867,900
Property Type Single Family Home
Sub Type Single Family Residence
Listing Status Sold
Purchase Type For Sale
Square Footage 4,883 sqft
Price per Sqft $382
MLS Listing ID 72319091
Sold Date 07/12/18
Style Victorian
Bedrooms 7
Full Baths 3
Half Baths 1
HOA Y/N false
Year Built 1897
Annual Tax Amount $16,572
Tax Year 2018
Lot Size 0.330 Acres
Acres 0.33
Property Description
Located on one of Newton Centre's most desired tree-lined side streets, this grand 1897 Victorian home offers gorgeous original detail, tall ceilings, and sun-filled well proportioned rooms. Eat-in kitchen has a Subzero refrigerator, island with breakfast bar, small office area, butler's pantry, mudroom and sliding doors that lead to a deck and the yard. The living and dining rooms have fine built-ins, and marble faced fireplaces. Also on this level is a family room and half bathroom. 2nd floor has a grand hallway with a beautifully sun-lit sitting area. There are four large corner bedrooms, one of which is a master with fireplace and original marble shower. The 2nd bathroom on this level has an original magnificent soaking tub. The 3rd floor offers a playroom, three more bedrooms and a full bathroom. There are 2 separate HVAC systems and updated electrical. Basement is unfinished with tall ceilings. Two blocks to Newton Centre shops, MBTA green line, and school. Fabulous!
Location
State MA
County Middlesex
Area Newton Center
Zoning SR2
Direction Located on Sumner between Commonwealth Ave and Gibbs Street
Rooms
Family Room Flooring - Hardwood, Window(s) - Bay/Bow/Box
Basement Full, Interior Entry, Bulkhead, Concrete, Unfinished
Primary Bedroom Level Second
Dining Room Closet/Cabinets - Custom Built, Flooring - Hardwood, Window(s) - Bay/Bow/Box
Kitchen Flooring - Hardwood, Dining Area, Pantry, Kitchen Island, Cabinets - Upgraded, Deck - Exterior, Remodeled
Interior
Interior Features Closet, Closet/Cabinets - Custom Built, Bathroom - Full, Bathroom - Tiled With Tub, Entrance Foyer, Play Room, Sitting Room, Bedroom, Bathroom
Heating Forced Air, Natural Gas
Cooling Central Air, Dual
Flooring Wood, Tile, Hardwood, Flooring - Hardwood, Flooring - Wood, Flooring - Stone/Ceramic Tile
Fireplaces Number 4
Fireplaces Type Dining Room, Living Room, Master Bedroom, Bedroom
Appliance Range, Dishwasher, Disposal, Refrigerator, Washer, Dryer, Gas Water Heater, Tank Water Heater, Utility Connections for Gas Range, Utility Connections for Gas Dryer
Laundry Flooring - Hardwood, Gas Dryer Hookup, Washer Hookup, First Floor
Exterior
Exterior Feature Balcony, Rain Gutters, Professional Landscaping
Garage Spaces 2.0
Community Features Public Transportation, Shopping, Tennis Court(s), Park, Walk/Jog Trails, Golf, Conservation Area, Public School, T-Station, University, Sidewalks
Utilities Available for Gas Range, for Gas Dryer, Washer Hookup
Roof Type Slate
Total Parking Spaces 4
Garage Yes
Building
Foundation Stone
Sewer Public Sewer
Water Public
Architectural Style Victorian
Schools
Elementary Schools Masonrice/Ward
Middle Schools Brown
High Schools South
Others
Senior Community false
Read Less Info
Want to know what your home might be worth? Contact us for a FREE valuation!

Our team is ready to help you sell your home for the highest possible price ASAP
Bought with Wilson Group • Keller Williams Realty



