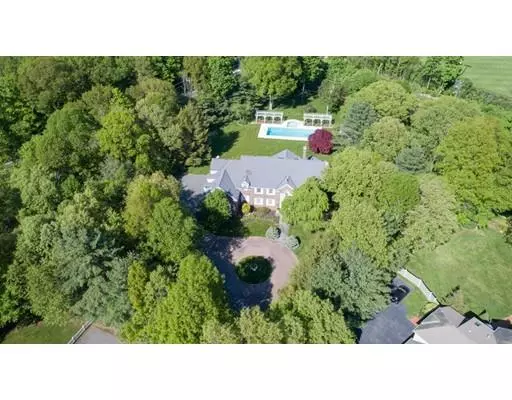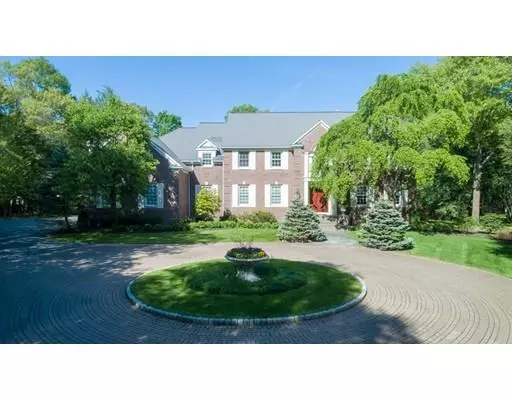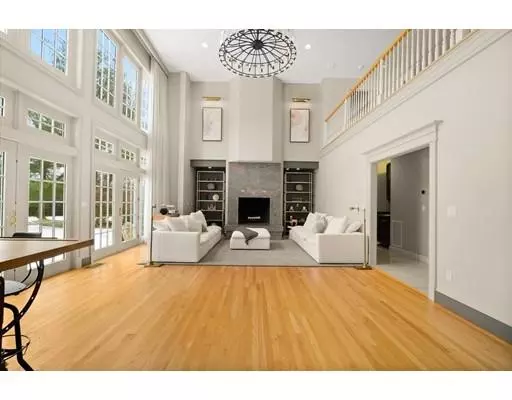For more information regarding the value of a property, please contact us for a free consultation.
Key Details
Sold Price $2,512,500
Property Type Single Family Home
Sub Type Single Family Residence
Listing Status Sold
Purchase Type For Sale
Square Footage 9,115 sqft
Price per Sqft $275
MLS Listing ID 72309992
Sold Date 02/07/19
Style Colonial
Bedrooms 5
Full Baths 4
Half Baths 2
Year Built 1995
Annual Tax Amount $30,819
Tax Year 2018
Lot Size 1.750 Acres
Acres 1.75
Property Description
Premier South location, at the end of a Cul-De-Sac, just across Weston high school. This 9000+ sqft brick Front Colonial with an Electronic Gated Entry & Circle driveway was custom built in 1995 with many updates since 2015, set on 1.75 acre beautiful level yard with professional landscaping including the heated in ground pool. The first floor of this stately home features a custom Kitchen with top line fixture and appliances open to a stunning 2-story granite Fireplace family room, gracious living room with excess to a private library has a beautiful view of backyard , on the left side of 2 Story Entry Foyer, there is a formal dining room connected with pantry. One potential guest bedroom. On the second floor, grand master Bedroom with marble Jacuzzi Bath, walking closet and separate dressing room. The other four bedrooms locate on the other wing of the second floor. Finished Lower Level with game room, recently finished media room, exercise room, sauna, cedar closet.
Location
State MA
County Middlesex
Zoning RES
Direction GPS
Rooms
Family Room Cathedral Ceiling(s), Flooring - Hardwood, Open Floorplan
Primary Bedroom Level Second
Dining Room Flooring - Hardwood, Remodeled
Kitchen Closet/Cabinets - Custom Built, Window(s) - Bay/Bow/Box, Wine Chiller, Gas Stove
Interior
Interior Features Media Room, Home Office, Exercise Room, Central Vacuum, Sauna/Steam/Hot Tub, Wired for Sound
Heating Central, Forced Air, Natural Gas
Cooling Central Air
Flooring Carpet, Hardwood, Flooring - Hardwood
Fireplaces Number 3
Fireplaces Type Family Room, Living Room, Master Bedroom
Appliance Range, Dishwasher, Disposal, Microwave, Countertop Range, Refrigerator, Wine Refrigerator, Range Hood, Gas Water Heater, Utility Connections for Gas Range
Laundry Main Level, First Floor
Exterior
Exterior Feature Rain Gutters, Professional Landscaping, Sprinkler System
Garage Spaces 3.0
Fence Fenced/Enclosed, Fenced
Pool In Ground
Community Features Shopping, Pool, Private School, Public School
Utilities Available for Gas Range
Roof Type Other
Total Parking Spaces 8
Garage Yes
Private Pool true
Building
Lot Description Level
Foundation Concrete Perimeter
Sewer Private Sewer
Water Public
Architectural Style Colonial
Read Less Info
Want to know what your home might be worth? Contact us for a FREE valuation!

Our team is ready to help you sell your home for the highest possible price ASAP
Bought with Fernanda Bourlot • Douglas Elliman Real Estate - Park Plaza



