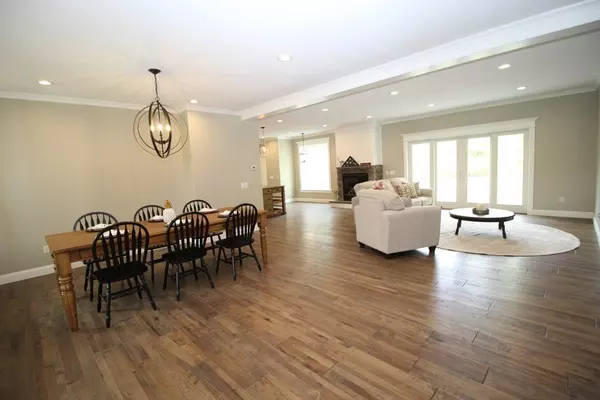For more information regarding the value of a property, please contact us for a free consultation.
Key Details
Sold Price $631,900
Property Type Single Family Home
Sub Type Single Family Residence
Listing Status Sold
Purchase Type For Sale
Square Footage 2,800 sqft
Price per Sqft $225
MLS Listing ID 72305082
Sold Date 08/10/18
Style Colonial, Farmhouse
Bedrooms 4
Full Baths 3
HOA Y/N false
Year Built 2018
Annual Tax Amount $1,964
Tax Year 2018
Lot Size 3.320 Acres
Acres 3.32
Property Description
NEW PRICE! Colonial Farm style home offers single level living if needed. Boasting 9ft ceilings, Hardwood flooring, 4 Generous sized bedrooms, 3 full baths, beautiful working kitchen with all stainless steel appliances an island and a full walk-in pantry help make this kitchen a chefs dream! Open concept living room and dining room with a lovely fireplace. The master bedroom is tucked away nicely and features an on suite with crown moldings & a huge walk-in closet, the master bath has a jetted tub, double vanity, a stand up tiled shower and private water closet. In the main house is the kitchen nook overlooking your large Trex deck and backyard. The second floor offers additional space with a finished room for a private office or another bedroom with a full bath. Lastly 2 Unfinished rooms, for a bedroom and an amazing family room w/soaring ceilings and endless possibilities. 2 car garage. Need an IN-LAW? The walkout basement has lots of windows and could make a great living space.
Location
State MA
County Worcester
Zoning res
Direction Main Street runs into Seven Bridge Road
Rooms
Basement Full, Interior Entry, Sump Pump, Concrete
Primary Bedroom Level First
Dining Room Flooring - Hardwood, Exterior Access, Open Floorplan, Recessed Lighting
Kitchen Closet/Cabinets - Custom Built, Flooring - Hardwood, Window(s) - Picture, Dining Area, Pantry, Countertops - Stone/Granite/Solid, Kitchen Island, Cabinets - Upgraded, Deck - Exterior, Exterior Access, Open Floorplan, Recessed Lighting, Slider, Stainless Steel Appliances
Interior
Heating Forced Air, Hydro Air
Cooling Central Air
Flooring Tile, Carpet, Hardwood
Fireplaces Number 1
Fireplaces Type Dining Room, Kitchen, Living Room
Appliance Dishwasher, Microwave, Countertop Range, Refrigerator, Utility Connections for Electric Range
Laundry Laundry Closet, First Floor
Exterior
Garage Spaces 2.0
Community Features Public Transportation, Shopping, Park, Walk/Jog Trails, Medical Facility, Conservation Area, Highway Access, House of Worship, Private School, T-Station, University
Utilities Available for Electric Range
Roof Type Shingle
Total Parking Spaces 4
Garage Yes
Building
Lot Description Wooded, Cleared
Foundation Concrete Perimeter
Sewer Public Sewer
Water Public
Architectural Style Colonial, Farmhouse
Read Less Info
Want to know what your home might be worth? Contact us for a FREE valuation!

Our team is ready to help you sell your home for the highest possible price ASAP
Bought with Karen Scopetski • Coldwell Banker Residential Brokerage - Northborough Regional Office



