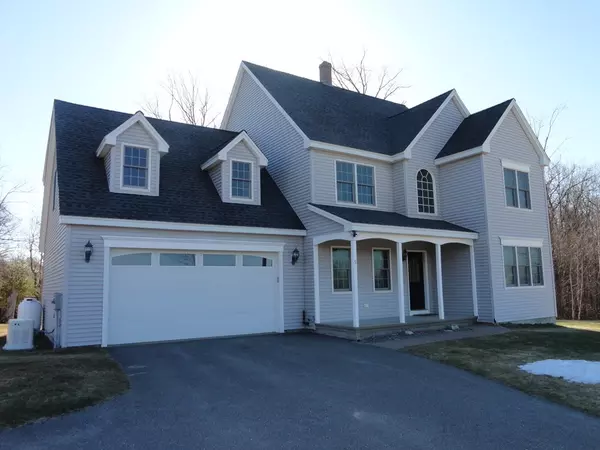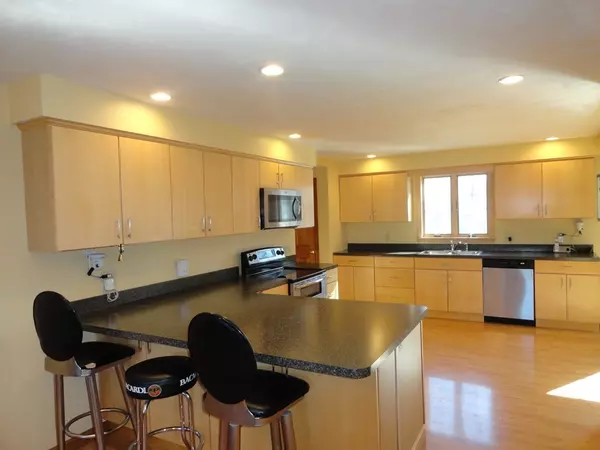For more information regarding the value of a property, please contact us for a free consultation.
Key Details
Sold Price $400,000
Property Type Single Family Home
Sub Type Single Family Residence
Listing Status Sold
Purchase Type For Sale
Square Footage 2,394 sqft
Price per Sqft $167
MLS Listing ID 72302553
Sold Date 06/29/18
Style Colonial
Bedrooms 4
Full Baths 2
Half Baths 1
Year Built 2008
Annual Tax Amount $6,923
Tax Year 2017
Lot Size 0.920 Acres
Acres 0.92
Property Description
This well built custom colonial is located in a small cul-de-sac neighborhood. As you enter this home across the farmers porch you'll note the open concept front to back kitchen, dining area, breakfast bar, generous cabinets and stainless steel appliances. To the right is the first floor bedroom currently being used as an office. The short hall, with coat closet and 1/2 bath leads you to the living room that also has access to the kitchen. Sliders open to the 20X16 composite deck over looking the back yard.. Stairs from the living room lift you to the 2nd floor featuring a master bedroom, master bath, walk in closet & laundry room with walk up to unfinished 3rd floor. The centrally located 2nd floor full bath services the two additional bed rooms & a 25X16 family room located over the garage. This home has many extras such as high efficiency boiler, split unit A/C, automatic propane emergency generator, irrigation system, central vac and yard shed. No showing until open house 4/8/2018
Location
State MA
County Worcester
Zoning Res
Direction Route 13 to West Townsend to Howard to Sequoia
Rooms
Family Room Flooring - Wall to Wall Carpet
Basement Full
Primary Bedroom Level Second
Kitchen Flooring - Laminate, Dining Area, Breakfast Bar / Nook, Recessed Lighting, Stainless Steel Appliances
Interior
Heating Baseboard, Oil
Cooling Other
Flooring Vinyl, Laminate
Appliance Range, Dishwasher, Microwave, Refrigerator, Utility Connections for Electric Range, Utility Connections for Electric Dryer
Laundry Electric Dryer Hookup, Washer Hookup, Second Floor
Exterior
Garage Spaces 2.0
Community Features Shopping, Walk/Jog Trails, Stable(s), Golf, Conservation Area, House of Worship, Public School
Utilities Available for Electric Range, for Electric Dryer, Washer Hookup
Roof Type Shingle
Total Parking Spaces 4
Garage Yes
Building
Lot Description Level
Foundation Concrete Perimeter, Irregular
Sewer Private Sewer
Water Private
Schools
Elementary Schools Primary
Middle Schools Lunenburg
High Schools Lunenburg High
Read Less Info
Want to know what your home might be worth? Contact us for a FREE valuation!

Our team is ready to help you sell your home for the highest possible price ASAP
Bought with Elizabeth LaBrack • Straight Real Estate Solutions, LLC



