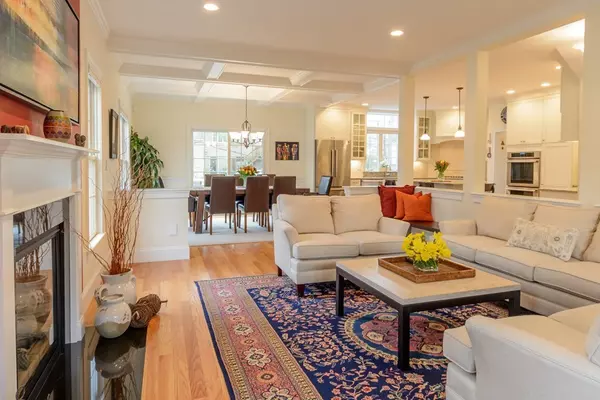For more information regarding the value of a property, please contact us for a free consultation.
Key Details
Sold Price $1,700,000
Property Type Single Family Home
Sub Type Single Family Residence
Listing Status Sold
Purchase Type For Sale
Square Footage 4,500 sqft
Price per Sqft $377
MLS Listing ID 72301494
Sold Date 08/01/18
Style Colonial
Bedrooms 6
Full Baths 4
Half Baths 1
HOA Y/N false
Year Built 2015
Annual Tax Amount $16,945
Tax Year 2018
Lot Size 10,890 Sqft
Acres 0.25
Property Description
2015 New Construction!!!! 4500 sq feet on 4 floors!!! Open concept on first floor with high ceilings and a very sunny and welcoming feeling. Fireplaced family room and large dining area. Kitchen with oversized island- stainless appliances and beverage refrigerator. The perfect home for everyday living or entertaining! Convenient mudroom off of 2 car garage. Master suite with walk-in closet, plus 2 additional closets and white spa- like bathroom. 3 additional family beds plus bath & laundry room on 2nd floor. BONUS 3rd floor with with 2 more bedrooms, office and bath. Lower level with great windows allowing natural light. Picturesque backyard filled with the natural sounds of a babbling brook! Short distance to elementary school, nursery school, pharmacy, Fells Market, Weston Road cafe, satellite library and town trails. This is one you won't want to miss!!
Location
State MA
County Norfolk
Zoning SR10
Direction Pilgrim Road to Brookfield Road
Rooms
Basement Full, Finished
Primary Bedroom Level Second
Dining Room Open Floorplan
Kitchen Closet/Cabinets - Custom Built, Countertops - Stone/Granite/Solid, Kitchen Island, Stainless Steel Appliances, Wine Chiller
Interior
Interior Features Closet/Cabinets - Custom Built, Bathroom - Full, Closet - Walk-in, Mud Room, Play Room, Bathroom, Bedroom, Office, Central Vacuum
Heating Forced Air, Natural Gas
Cooling Central Air
Flooring Wood, Tile
Fireplaces Number 1
Fireplaces Type Family Room
Appliance Range, Oven, Dishwasher, Disposal, Microwave, Refrigerator, Gas Water Heater, Utility Connections for Gas Range, Utility Connections for Gas Oven
Laundry Second Floor
Exterior
Exterior Feature Storage, Professional Landscaping, Sprinkler System
Garage Spaces 2.0
Community Features Shopping, Walk/Jog Trails, Conservation Area, Public School
Utilities Available for Gas Range, for Gas Oven
Waterfront Description Stream
Roof Type Shingle
Total Parking Spaces 4
Garage Yes
Building
Lot Description Easements
Foundation Concrete Perimeter
Sewer Public Sewer
Water Public
Schools
Elementary Schools Wellesley
Middle Schools Wms
High Schools Whs
Others
Senior Community false
Read Less Info
Want to know what your home might be worth? Contact us for a FREE valuation!

Our team is ready to help you sell your home for the highest possible price ASAP
Bought with Teri Adler • Pinnacle Residential



