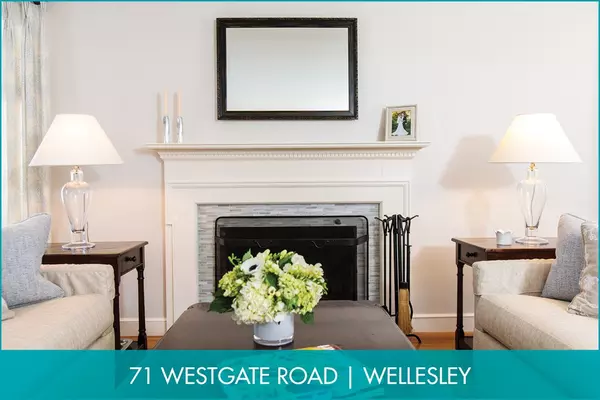For more information regarding the value of a property, please contact us for a free consultation.
Key Details
Sold Price $1,400,000
Property Type Single Family Home
Sub Type Single Family Residence
Listing Status Sold
Purchase Type For Sale
Square Footage 2,678 sqft
Price per Sqft $522
MLS Listing ID 72296387
Sold Date 07/09/18
Style Garrison
Bedrooms 4
Full Baths 2
Half Baths 1
HOA Y/N false
Year Built 1960
Annual Tax Amount $14,387
Tax Year 2018
Lot Size 0.470 Acres
Acres 0.47
Property Description
Popular and desirable Westgate neighborhood home has just hit the market! This turn-key home is a Porter Colonial, boasting 4 bedrooms with 2 1/2 bathrooms - It has a family friendly floorplan including a formal living room, dining room, updated eat-in kitchen and an adjacent family room. The second floor has 4 generously sized bedrooms, including an en-suite master bedroom with a walk-in closet and an updated full bathroom. Additional living space in the basement includes a bonus room that can be used as a recreation room or gym. The lower level also features a private office that is separate from the hustle and bustle of the main floor. To complete this fabulous offering is a large deck overlooking a stunning, oversized backyard w/ a storage shed and a 3 season porch to enjoy those cool spring/summer nights. Within walking distace to the coveted Bates school, and minutes away from Wellesley shopping... It's your chance to enjoy all of the benefits Wellesley has to offer!
Location
State MA
County Norfolk
Area Wellesley Hills
Zoning SR20
Direction Rt. 9 to Westgate Road OR Cleveland to Westgate
Rooms
Family Room Closet, Closet/Cabinets - Custom Built, Flooring - Hardwood, Chair Rail, Recessed Lighting
Basement Full, Partially Finished, Interior Entry, Garage Access, Bulkhead, Concrete
Primary Bedroom Level Second
Dining Room Closet/Cabinets - Custom Built, Flooring - Hardwood, Chair Rail
Kitchen Flooring - Hardwood, Dining Area, Balcony / Deck, Pantry, Countertops - Stone/Granite/Solid, Countertops - Upgraded, Deck - Exterior, Exterior Access, Recessed Lighting, Slider, Peninsula
Interior
Interior Features Chair Rail, Recessed Lighting, Play Room, Office
Heating Forced Air
Cooling Central Air
Flooring Tile, Carpet, Hardwood, Flooring - Wall to Wall Carpet, Flooring - Hardwood
Fireplaces Number 1
Fireplaces Type Living Room
Appliance Range, Oven, Dishwasher, Disposal, Refrigerator, Freezer, Range Hood, Gas Water Heater, Tank Water Heaterless, Utility Connections for Gas Range, Utility Connections for Electric Oven, Utility Connections for Electric Dryer
Laundry Electric Dryer Hookup, Washer Hookup, In Basement
Exterior
Exterior Feature Rain Gutters, Storage, Sprinkler System, Stone Wall
Garage Spaces 2.0
Community Features Public Transportation, Shopping, Park, Highway Access, House of Worship, Public School, T-Station, Sidewalks
Utilities Available for Gas Range, for Electric Oven, for Electric Dryer, Washer Hookup
Roof Type Shingle
Total Parking Spaces 4
Garage Yes
Building
Foundation Concrete Perimeter
Sewer Public Sewer
Water Public
Schools
Elementary Schools Bates
Middle Schools Wms
High Schools Whs
Others
Senior Community false
Acceptable Financing Contract
Listing Terms Contract
Read Less Info
Want to know what your home might be worth? Contact us for a FREE valuation!

Our team is ready to help you sell your home for the highest possible price ASAP
Bought with Laura A. Daunis • Rutledge Properties



