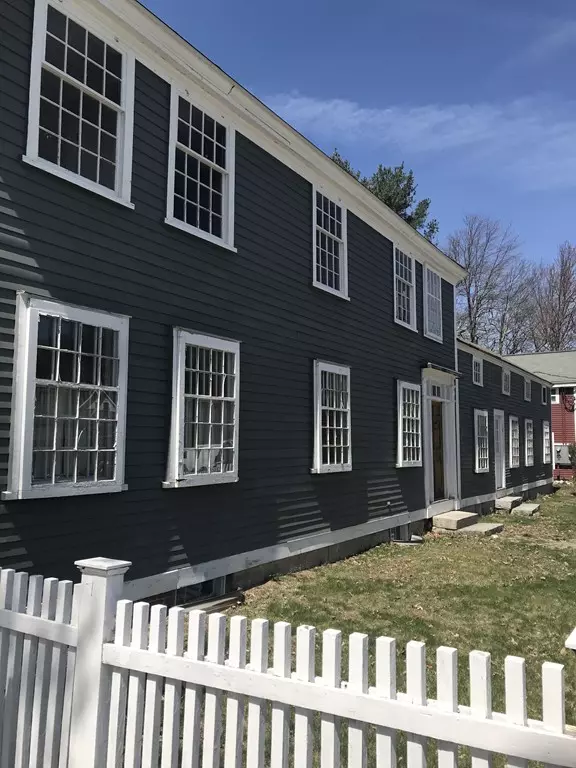For more information regarding the value of a property, please contact us for a free consultation.
Key Details
Sold Price $599,000
Property Type Single Family Home
Sub Type Single Family Residence
Listing Status Sold
Purchase Type For Sale
Square Footage 4,209 sqft
Price per Sqft $142
MLS Listing ID 72294460
Sold Date 12/24/18
Style Antique
Bedrooms 5
Full Baths 2
Half Baths 2
HOA Y/N false
Year Built 1830
Annual Tax Amount $13,691
Tax Year 2018
Lot Size 0.300 Acres
Acres 0.3
Property Description
Cherish the lifestyle, heartbeat and conveniences of Carlisle Center while enjoying the comforts and character of a wonderful antique home with over 4,200 sf of living. Fall in love the oversized fireplaced family room with wide pine flooring, beamed ceiling and French doors that lead to a beautiful patio and private backyard. The open floor plan for the kitchen, dining area and family room truly anchors this house. The generous sized mudroom allows space for all the necessary items for an active household. The 1st floor offers well-balanced rooms and a home office with a ½ bath and its own private entrance. Three staircases service the 2nd floor giving this house great flow and uniqueness. New septic system being installed. This house is close to everything: school, conservation land and trails, playground and fields, library, Fern’s and Kimball’s. This house is a wonderful opportunity to be part of the Carlisle Center neighborhood.
Location
State MA
County Middlesex
Zoning RES
Direction Located in Carlisle Town Center across from Fern's Market.
Rooms
Family Room Beamed Ceilings, Flooring - Wood, French Doors, Cable Hookup, Exterior Access
Basement Full, Walk-Out Access, Interior Entry, Sump Pump, Dirt Floor, Concrete, Unfinished
Primary Bedroom Level Second
Dining Room Flooring - Wood
Kitchen Flooring - Stone/Ceramic Tile, Dining Area, Pantry, Kitchen Island
Interior
Interior Features Bathroom - Half, Ceiling - Cathedral, Entrance Foyer, Bathroom, Mud Room, Home Office-Separate Entry, Play Room
Heating Forced Air, Natural Gas
Cooling Central Air, Wall Unit(s)
Flooring Wood, Tile, Carpet, Hardwood, Stone / Slate, Flooring - Wood, Flooring - Hardwood, Flooring - Stone/Ceramic Tile, Flooring - Wall to Wall Carpet
Fireplaces Number 2
Fireplaces Type Family Room, Living Room
Appliance Oven, Dishwasher, Microwave, Countertop Range, Refrigerator, Washer, Dryer, Water Softener, Gas Water Heater, Tank Water Heater, Utility Connections for Electric Range, Utility Connections for Electric Oven, Utility Connections for Electric Dryer
Laundry Electric Dryer Hookup, Washer Hookup, First Floor
Exterior
Exterior Feature Stone Wall
Fence Fenced/Enclosed, Fenced
Community Features Shopping, Park, Walk/Jog Trails, Conservation Area, Public School, Sidewalks
Utilities Available for Electric Range, for Electric Oven, for Electric Dryer, Washer Hookup
View Y/N Yes
View Scenic View(s)
Roof Type Shingle, Rubber
Total Parking Spaces 3
Garage No
Building
Lot Description Level
Foundation Block, Stone, Brick/Mortar, Granite
Sewer Private Sewer
Water Private
Schools
Elementary Schools Carlisle
Middle Schools Carlisle
High Schools Cchs
Others
Senior Community false
Acceptable Financing Contract
Listing Terms Contract
Read Less Info
Want to know what your home might be worth? Contact us for a FREE valuation!

Our team is ready to help you sell your home for the highest possible price ASAP
Bought with Mendosa - Balboni Team • Engel & Volkers Concord
GET MORE INFORMATION




