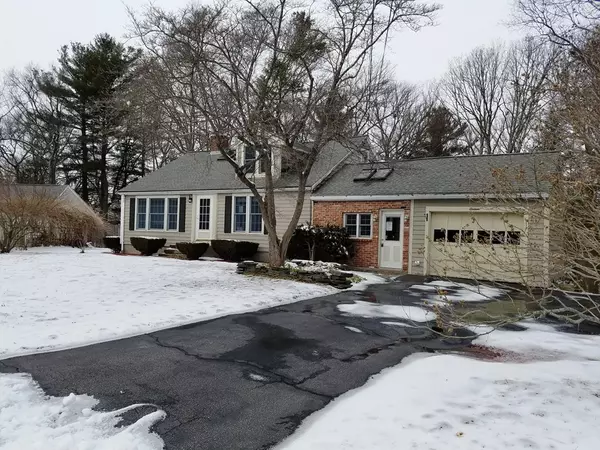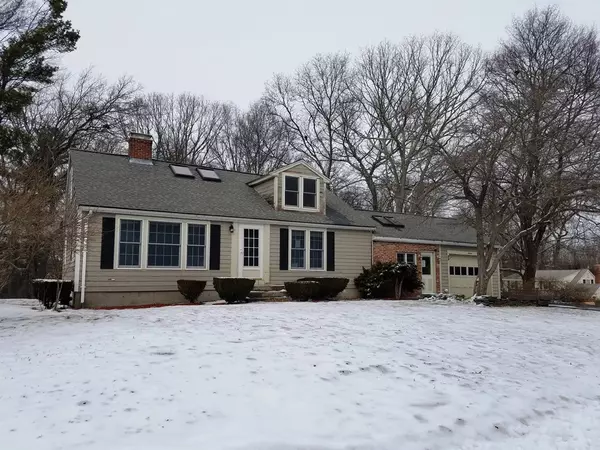For more information regarding the value of a property, please contact us for a free consultation.
Key Details
Sold Price $306,500
Property Type Single Family Home
Sub Type Single Family Residence
Listing Status Sold
Purchase Type For Sale
Square Footage 1,374 sqft
Price per Sqft $223
MLS Listing ID 72279880
Sold Date 06/29/18
Style Cape
Bedrooms 3
Full Baths 1
Half Baths 1
HOA Y/N false
Year Built 1955
Annual Tax Amount $5,527
Tax Year 2017
Lot Size 0.450 Acres
Acres 0.45
Property Description
*** HIGHEST AND BEST DUE 12PM 02/15/2018*** Opportunity is HERE in Ashland! This is a wonderful location for this 3 bedroom, 1.5 baths Cape Cod style home that needs just a touch of love to shine again. Large living room with hardwood floors, fireplace and picture windows. Open kitchen with dining area and stainless steel appliances that opens to family room / dining room addition that leads to the deck. Main level features 3 bedrooms with hardwoods and full bathroom. Upper level has been finished into a loft style room with skylights for additional space (Office? Playroom? Teenage hang out heaven? Grandkid crash pad?) One car attached garage and large level back yard. May not qualify for all types of financing so check with your lender. Title V and Smoke Certification is the responsibility of the buyer. Natural gas, town water. Excellent location for commuters! Open Saturday 2/10 9am to 11am and Sunday 2/11 1pm to 3pm. Don’t wait on this one!
Location
State MA
County Middlesex
Zoning R
Direction Chestnut Street or Main Street to Gray Birch Road
Rooms
Family Room Bathroom - Half, Cathedral Ceiling(s), Ceiling Fan(s), Flooring - Wall to Wall Carpet, Balcony / Deck
Basement Full, Partially Finished, Interior Entry, Bulkhead
Primary Bedroom Level First
Kitchen Dining Area, Pantry, Stainless Steel Appliances
Interior
Interior Features Closet, Loft, Bonus Room
Heating Baseboard
Cooling None
Flooring Carpet, Laminate, Hardwood
Fireplaces Number 2
Fireplaces Type Family Room, Living Room
Appliance Range, Dishwasher, Refrigerator, Gas Water Heater, Utility Connections for Gas Range
Laundry In Basement
Exterior
Garage Spaces 1.0
Community Features Public Transportation, Shopping, Park, Walk/Jog Trails, Golf, Medical Facility, Laundromat, Conservation Area, Highway Access, House of Worship, Public School
Utilities Available for Gas Range
Roof Type Shingle
Total Parking Spaces 4
Garage Yes
Building
Lot Description Cleared, Level
Foundation Concrete Perimeter
Sewer Inspection Required for Sale
Water Public
Others
Senior Community false
Acceptable Financing Contract
Listing Terms Contract
Special Listing Condition Real Estate Owned
Read Less Info
Want to know what your home might be worth? Contact us for a FREE valuation!

Our team is ready to help you sell your home for the highest possible price ASAP
Bought with Paul Gustavson • Realty Executives Boston West
GET MORE INFORMATION




