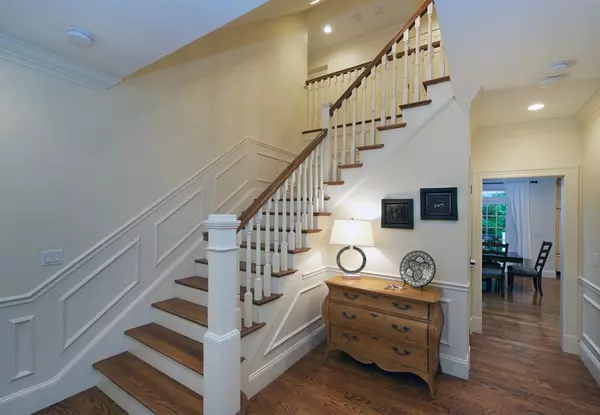For more information regarding the value of a property, please contact us for a free consultation.
Key Details
Sold Price $1,960,000
Property Type Single Family Home
Sub Type Single Family Residence
Listing Status Sold
Purchase Type For Sale
Square Footage 5,844 sqft
Price per Sqft $335
Subdivision Dana Hall
MLS Listing ID 72279131
Sold Date 07/19/18
Style Colonial
Bedrooms 5
Full Baths 7
Half Baths 1
HOA Y/N false
Year Built 2006
Annual Tax Amount $25,513
Tax Year 2018
Lot Size 0.460 Acres
Acres 0.46
Property Description
Amazing home!! Dana Hall location! Fabulous open space in this 5 bedroom colonial with 4 floors of finished living space. Oversized cook's kitchen with 2 islands, high end appliances. Large walk in pantry with prep sink. Perfect area for big kitchen table plus access to deck overlooking backyard and conservation land. Coffered ceiling Family Room with fireplace perfect for entertaining! First floor study. Big mudroom will full bath off of garage. Incredible Master Suite with impressive bathroom and walk in closet plus dressing room/office. 3 additional family beds all similar in size plus 3 full baths and laundry complete 2nd floor. Walk out lower level with full bath. Playroom with fireplace plus gym. Huge unfinished section perfect for storage or additional finished space. This home is an amazing newer construction with great architectural details and superior craftsmanship. A very private setting yet close to town center.
Location
State MA
County Norfolk
Zoning SR40
Direction Grove to Longmeadow to Sabrina. If using Waze- please use 38 Sabrina Farm Road
Rooms
Basement Full, Finished, Walk-Out Access, Interior Entry
Primary Bedroom Level Second
Dining Room Window(s) - Bay/Bow/Box, Wainscoting
Kitchen Dining Area, Countertops - Stone/Granite/Solid, Kitchen Island, Wet Bar, Deck - Exterior, Exterior Access, Open Floorplan, Recessed Lighting, Storage
Interior
Interior Features Bathroom - Full, Study, Mud Room, Bathroom, Play Room, Exercise Room
Heating Forced Air, Natural Gas, Hydro Air, Fireplace
Cooling Central Air
Flooring Wood, Flooring - Hardwood
Fireplaces Number 2
Fireplaces Type Family Room
Appliance Range, Oven, Dishwasher, Disposal, Microwave, Refrigerator, Gas Water Heater, Utility Connections for Gas Range, Utility Connections for Electric Oven, Utility Connections for Gas Dryer
Laundry Second Floor
Exterior
Exterior Feature Professional Landscaping, Sprinkler System
Garage Spaces 2.0
Community Features Public Transportation, Shopping, Walk/Jog Trails, Golf, Conservation Area, Private School, Public School
Utilities Available for Gas Range, for Electric Oven, for Gas Dryer
Roof Type Shingle
Total Parking Spaces 4
Garage Yes
Building
Lot Description Cleared
Foundation Concrete Perimeter
Sewer Public Sewer
Water Public
Schools
Elementary Schools Wellesley
Middle Schools Wms
High Schools Whs
Others
Senior Community false
Read Less Info
Want to know what your home might be worth? Contact us for a FREE valuation!

Our team is ready to help you sell your home for the highest possible price ASAP
Bought with Sheila Moylan • United Real Estate Boston Metro South - West



