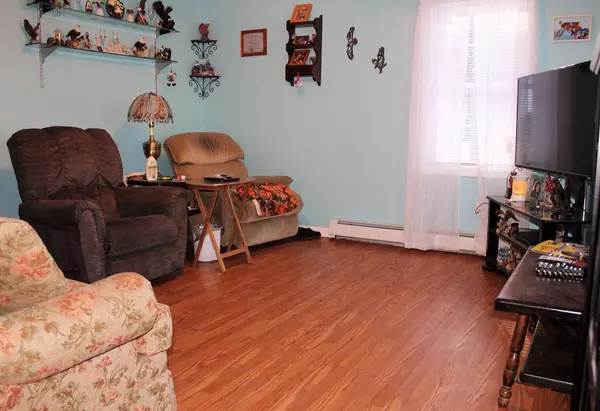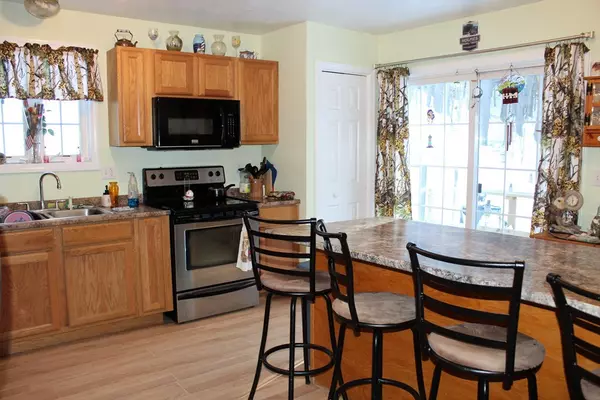For more information regarding the value of a property, please contact us for a free consultation.
Key Details
Sold Price $245,000
Property Type Single Family Home
Sub Type Single Family Residence
Listing Status Sold
Purchase Type For Sale
Square Footage 1,568 sqft
Price per Sqft $156
MLS Listing ID 72270148
Sold Date 08/03/18
Style Cape
Bedrooms 3
Full Baths 1
Half Baths 1
Year Built 2006
Annual Tax Amount $3,829
Tax Year 2017
Lot Size 3.540 Acres
Acres 3.54
Property Description
Beautifully maintained 3-4 br. Cape with many updates, including paved driveway, walk with railing, patio and deck to the Pergo flooring and tiled bathroom, Fujitsu heating cooling system through out the home for ideal heating and cooling for separate rooms recently installed. On the main floor, there is a separate living and dining room as well as an office, which can be used as a fourth bedroom. Kitchen is equipped with many cabinets, stainless steel appliances and a large, custom built, movable island. Pellet stove in dining room The master bedroom is very spacious with his & hers closets. First floor bathroom has a shower and washer/dryer hookups. Basement has a workshop area and one car garage. There is a generator hook up for the chance of a power outage. A shed and horseshoe pits in the backyard. Attic access has been upgraded to ladder for additional storage space. Schedule your showing for this beautiful home, as it won't last!
Location
State MA
County Worcester
Zoning Res
Direction Gilbertville Rd. to Barr Rd. On Google, it may show up as West Brookfield.
Rooms
Primary Bedroom Level Second
Dining Room Wood / Coal / Pellet Stove, Flooring - Wood
Kitchen Closet, Flooring - Laminate, Kitchen Island, Recessed Lighting, Slider
Interior
Interior Features Office
Heating Oil, Electric, Hydro Air, Other
Cooling Wall Unit(s)
Flooring Wood, Carpet, Laminate, Flooring - Laminate
Appliance Range, Microwave, Refrigerator, Electric Water Heater, Utility Connections for Electric Range, Utility Connections for Electric Oven, Utility Connections for Electric Dryer
Laundry Washer Hookup
Exterior
Exterior Feature Storage
Garage Spaces 1.0
Community Features Medical Facility, House of Worship, Public School
Utilities Available for Electric Range, for Electric Oven, for Electric Dryer, Washer Hookup
Waterfront Description Beach Front
Roof Type Shingle
Total Parking Spaces 4
Garage Yes
Building
Lot Description Wooded, Sloped
Foundation Concrete Perimeter
Sewer Private Sewer
Water Private
Schools
High Schools Quabbin
Others
Senior Community false
Read Less Info
Want to know what your home might be worth? Contact us for a FREE valuation!

Our team is ready to help you sell your home for the highest possible price ASAP
Bought with Mark Consolmagno • RE/MAX Advantage 1



