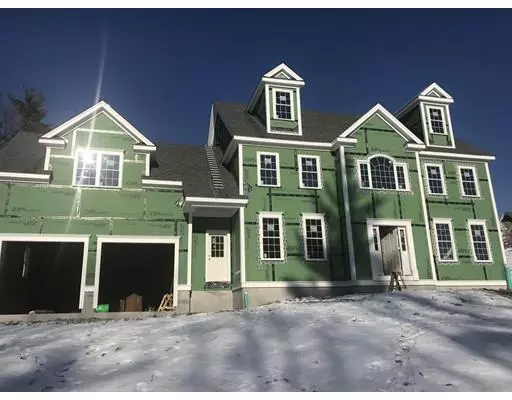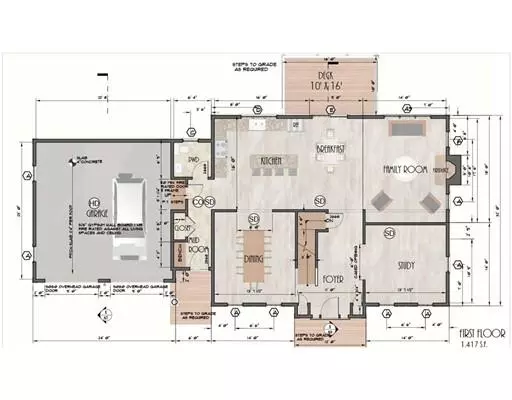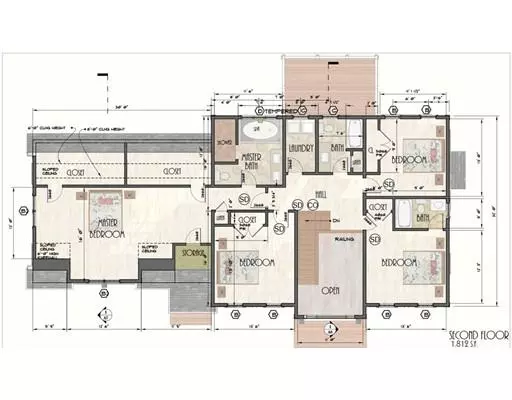For more information regarding the value of a property, please contact us for a free consultation.
Key Details
Sold Price $1,117,900
Property Type Single Family Home
Sub Type Single Family Residence
Listing Status Sold
Purchase Type For Sale
Square Footage 3,229 sqft
Price per Sqft $346
Subdivision Canton Hill Estates
MLS Listing ID 72267520
Sold Date 01/31/19
Style Colonial
Bedrooms 4
Full Baths 3
Half Baths 1
HOA Fees $100/mo
HOA Y/N true
Year Built 2018
Annual Tax Amount $9,999
Tax Year 2017
Lot Size 3.700 Acres
Acres 3.7
Property Description
Build your dream home at Canton Hills Estates, a community providing all-in-one luxury, location, and convenience! Canton Hills contains 23 spectacular homes in one of Canton's newest residential communities! These magnificent, estate-styled homes have an open floor plan with 9ft ceilings, hardwood flooring of multiple finishes for you to choose from, and plenty of natural lighting. The kitchen offers custom, built-in cabinetry, granite counter tops, and stainless steel appliances. The spacious living room provides a gas fireplace and recess lighting, making for a cozy yet clean environment, perfect for entertaining! A rare opportunity south of Boston awaits you! Conveniently located with easy access to Route 128 and Route 95; just a short drive to Boston, dining, shopping, and the Blue Hills Reservation.
Location
State MA
County Norfolk
Zoning RES
Direction GPS 1147 Randolph Street, Canton
Rooms
Family Room Cathedral Ceiling(s), Flooring - Hardwood, Deck - Exterior, Exterior Access, Open Floorplan, Recessed Lighting
Basement Full, Concrete
Primary Bedroom Level Second
Dining Room Flooring - Hardwood, Window(s) - Picture, Open Floorplan, Recessed Lighting, Wainscoting
Kitchen Flooring - Hardwood, Dining Area, Pantry, Countertops - Stone/Granite/Solid, Kitchen Island, Breakfast Bar / Nook, Cabinets - Upgraded, Open Floorplan, Recessed Lighting, Stainless Steel Appliances, Gas Stove
Interior
Interior Features Open Floorplan, Study, Mud Room
Heating Central, Natural Gas
Cooling Central Air
Flooring Tile, Carpet, Hardwood, Flooring - Hardwood
Fireplaces Number 1
Fireplaces Type Family Room
Appliance Range, Dishwasher, Gas Water Heater, Utility Connections for Gas Range
Laundry Second Floor
Exterior
Exterior Feature Rain Gutters, Professional Landscaping
Garage Spaces 2.0
Community Features Public Transportation, Shopping, Highway Access, Public School
Utilities Available for Gas Range
View Y/N Yes
View Scenic View(s)
Roof Type Shingle
Total Parking Spaces 6
Garage Yes
Building
Lot Description Cul-De-Sac, Wooded, Cleared
Foundation Concrete Perimeter
Sewer Public Sewer
Water Public
Schools
Elementary Schools Hansen
Middle Schools Galvin
High Schools Canton High
Read Less Info
Want to know what your home might be worth? Contact us for a FREE valuation!

Our team is ready to help you sell your home for the highest possible price ASAP
Bought with Sarah Mercuri • Real Living Realty Group



