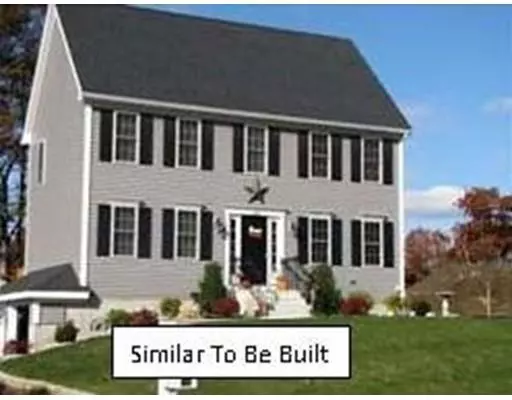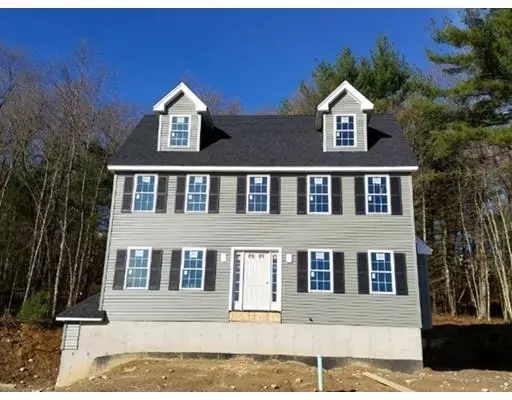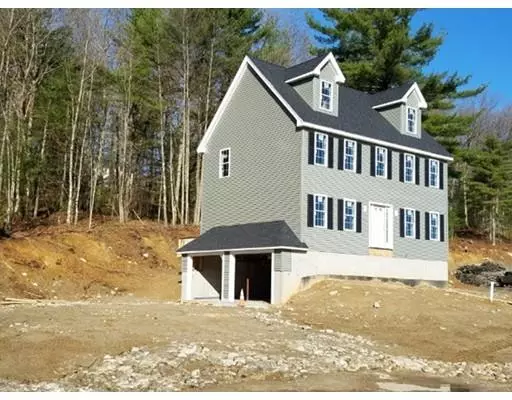For more information regarding the value of a property, please contact us for a free consultation.
Key Details
Sold Price $401,400
Property Type Single Family Home
Sub Type Single Family Residence
Listing Status Sold
Purchase Type For Sale
Square Footage 1,632 sqft
Price per Sqft $245
Subdivision Hemlock Estates
MLS Listing ID 72251771
Sold Date 06/26/19
Style Colonial
Bedrooms 3
Full Baths 1
Half Baths 1
HOA Y/N false
Year Built 2018
Tax Year 2018
Lot Size 0.470 Acres
Acres 0.47
Property Description
Come home to Hemlock Estates located in an established neighborhood situated in a prime location with easy access to 146, 90, 495, 290, commuter rails, entertainment, shopping & outdoor recreations. The "WILLOWS" design is sure to delight you with it's expansive family room and gas fireplace. The kitchen has maple cabinets, granite, a $2K appliance package, breakfast area with sliders to deck offering gorgeous outdoor living space. The dining room boasts hardwoods, crown molding and wainscoting and a half bath and laundry rounds the 1st floor. The 2nd floor has a MBR w/ walk-in closet and 2 additional bedrooms. The generous bathroom has a dual vanity and shower/tub combo. Lower level offers a 2 car garage and an unfinished room. Standard features include hardwood, tile, moldings, propane heating, central air, town water/sewer, and vinyl siding. Options like dormers and a walk up attic are available. You've still got time to select your finishes.
Location
State MA
County Worcester
Zoning R1
Direction Sutton St to Gendron St to Spruce to Hemlock
Rooms
Family Room Flooring - Wall to Wall Carpet
Basement Partial, Interior Entry, Garage Access, Concrete
Primary Bedroom Level Second
Dining Room Flooring - Hardwood, Wainscoting
Kitchen Flooring - Stone/Ceramic Tile, Dining Area, Country Kitchen, Deck - Exterior, Slider
Interior
Interior Features Entry Hall
Heating Forced Air
Cooling Central Air
Flooring Wood, Tile, Carpet, Flooring - Wood
Fireplaces Number 1
Appliance Range, Dishwasher, Microwave, Electric Water Heater, Propane Water Heater, Utility Connections for Electric Oven, Utility Connections for Electric Dryer
Laundry Washer Hookup
Exterior
Exterior Feature Rain Gutters
Garage Spaces 2.0
Community Features Shopping, Walk/Jog Trails, Bike Path, Conservation Area, Highway Access, House of Worship, Private School, Public School, T-Station, Sidewalks
Utilities Available for Electric Oven, for Electric Dryer, Washer Hookup
Roof Type Shingle
Total Parking Spaces 4
Garage Yes
Building
Lot Description Cul-De-Sac, Wooded
Foundation Concrete Perimeter
Sewer Public Sewer
Water Public
Architectural Style Colonial
Schools
Elementary Schools Nbridge/Balmer
Middle Schools Northbridge 5-8
High Schools Northbridge
Read Less Info
Want to know what your home might be worth? Contact us for a FREE valuation!

Our team is ready to help you sell your home for the highest possible price ASAP
Bought with Nina Rowan • Keller Williams Realty



