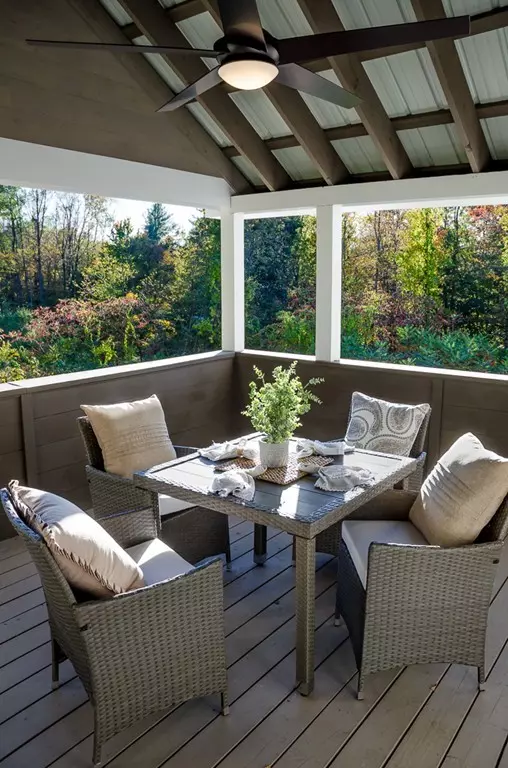For more information regarding the value of a property, please contact us for a free consultation.
Key Details
Sold Price $370,000
Property Type Single Family Home
Sub Type Single Family Residence
Listing Status Sold
Purchase Type For Sale
Square Footage 2,906 sqft
Price per Sqft $127
MLS Listing ID 72241681
Sold Date 07/02/18
Style Craftsman
Bedrooms 4
Full Baths 2
Year Built 1959
Annual Tax Amount $3,117
Tax Year 2017
Lot Size 1.337 Acres
Acres 1.34
Property Description
Highly MOTIVATED Sellers. Make an offer today!! Outstanding value for the price. Masterfully renovated & remodeled craftsman with high-end finishes and eng bamboo flooring. Deceptively large, contemporary style, boasts four bedrooms, two bathrooms, two living rooms, formal dining room, and an office. Just shy of 3,000 sf and 1.34 acres. Open concept floor plan. Modern and updated kitchen includes quartz counters, marble mosaic backsplash, soft close shaker cabinets, gas range, apron front farm sink, and stainless steel appliances. On the second floor are three spacious bedrooms, office, and bathroom with shower/tub combination and laundry. Master retreat on the lower level with walk in closet, adjacent bathroom, second living room with brick fire place, wet bar, and barn door. Larger deck is made of composite decking, stone patio, covered side deck, newly seeded lawn, custom built carport, and new metal roof. Updated electrical & plumbing. New forced hot air. 1/2 mi to Thomas Aquinas
Location
State MA
County Franklin
Zoning RA
Direction Main St/MA-10/MA-63 to School Street then left on to Birnam Road.
Rooms
Family Room Cathedral Ceiling(s), Ceiling Fan(s), Closet, Window(s) - Picture, Remodeled
Basement Unfinished
Primary Bedroom Level Basement
Dining Room Closet, Window(s) - Picture, Remodeled
Kitchen Balcony / Deck, Countertops - Stone/Granite/Solid, Kitchen Island, Cabinets - Upgraded, Exterior Access, Open Floorplan, Remodeled, Stainless Steel Appliances
Interior
Interior Features Wet bar, Cabinets - Upgraded, Home Office, Great Room, Wet Bar, Finish - Sheetrock
Heating Forced Air, Propane
Cooling None
Flooring Bamboo
Fireplaces Number 1
Appliance Range, Dishwasher, Microwave, Countertop Range, Refrigerator, Freezer, Washer, Dryer, Wine Refrigerator, Range Hood, Tank Water Heater, Utility Connections for Gas Range, Utility Connections for Electric Range, Utility Connections for Electric Dryer
Laundry Electric Dryer Hookup, Washer Hookup, Second Floor
Exterior
Exterior Feature Balcony / Deck, Professional Landscaping, Decorative Lighting, Garden, Stone Wall
Garage Spaces 2.0
Community Features Walk/Jog Trails, Golf, Private School, Public School, University
Utilities Available for Gas Range, for Electric Range, for Electric Dryer, Washer Hookup
View Y/N Yes
View Scenic View(s)
Roof Type Metal
Total Parking Spaces 2
Garage Yes
Building
Lot Description Gentle Sloping
Foundation Block
Sewer Public Sewer
Water Public
Schools
Elementary Schools Northfield Elem
Middle Schools Pioneer Valley
High Schools Pioneer Valley
Read Less Info
Want to know what your home might be worth? Contact us for a FREE valuation!

Our team is ready to help you sell your home for the highest possible price ASAP
Bought with Augusta Taylor • Park Square Realty



