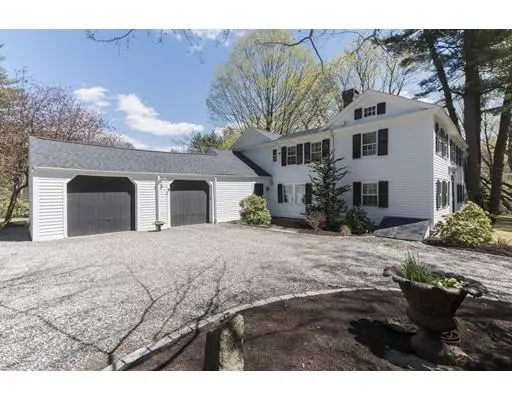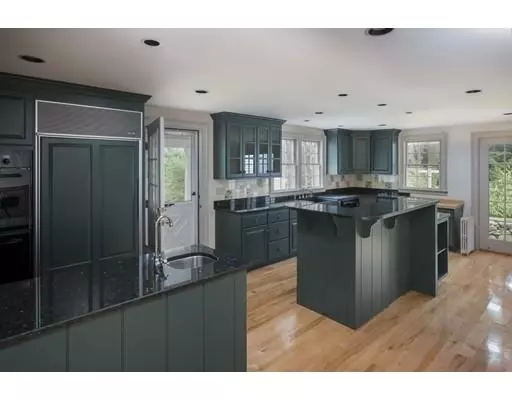For more information regarding the value of a property, please contact us for a free consultation.
Key Details
Sold Price $660,000
Property Type Single Family Home
Sub Type Single Family Residence
Listing Status Sold
Purchase Type For Sale
Square Footage 3,384 sqft
Price per Sqft $195
MLS Listing ID 72229145
Sold Date 01/30/19
Style Colonial, Antique
Bedrooms 4
Full Baths 3
HOA Y/N false
Year Built 1790
Annual Tax Amount $10,821
Tax Year 2017
Lot Size 0.920 Acres
Acres 0.92
Property Description
Seller encourages an Offer, would like to move forward on another project! New 4 BEDROOM SEPTIC! Classic New England Antique Colonial with character & charm galore offers 3 fireplaces, 3 car gar & adjacent 1336 sf Carriage House sited on a picturesque lot! Sought after open concept Kitchen & Family Rm layout w/upgraded cabinets w/top of line appliances & granite counters ideal for family times & entertaining. Updates include newly refinished hardwood floors, fresh interior paint, central a/c, updated electrical, updated baths & newer roof. Pretty Library, Living Rm & Dining Rm w/built-ins. Hardwood floors 1st/2nd floors. Cathedral Master Bedroom & walk-in closet. 3 Full Baths! Good size secondary Bedrooms. 2nd flr laundry. 2 car plus Carriage House provides an additional gar, central heat & a/c, electricity & water. Perfect bonus space ideal for multiple uses. Excellent commuter location: Routes 135, 9, 495, MA Pike & commuter rail!
Location
State MA
County Middlesex
Zoning RA1
Direction Wood Street to Fruit Street
Rooms
Family Room Flooring - Hardwood, Recessed Lighting
Basement Full, Partially Finished, Interior Entry, Bulkhead, Concrete
Primary Bedroom Level Second
Dining Room Flooring - Hardwood, French Doors, Wainscoting
Kitchen Flooring - Hardwood, Dining Area, Countertops - Stone/Granite/Solid, Kitchen Island, Wet Bar, Cabinets - Upgraded, Open Floorplan, Recessed Lighting
Interior
Interior Features Library, Wine Cellar, Wet Bar
Heating Hot Water, Steam, Oil
Cooling Central Air
Flooring Tile, Hardwood, Flooring - Hardwood
Fireplaces Number 3
Fireplaces Type Family Room, Living Room
Appliance Oven, Dishwasher, Countertop Range, Refrigerator, Washer, Dryer, Oil Water Heater, Tank Water Heater, Plumbed For Ice Maker, Utility Connections for Electric Range, Utility Connections for Electric Oven, Utility Connections for Electric Dryer
Laundry Second Floor, Washer Hookup
Exterior
Exterior Feature Rain Gutters, Storage, Stone Wall
Garage Spaces 3.0
Community Features Park, Walk/Jog Trails, Golf, Highway Access, Public School
Utilities Available for Electric Range, for Electric Oven, for Electric Dryer, Washer Hookup, Icemaker Connection
Roof Type Shingle
Total Parking Spaces 10
Garage Yes
Building
Lot Description Easements
Foundation Stone
Sewer Private Sewer
Water Public
Architectural Style Colonial, Antique
Schools
Elementary Schools Ctr/Elmwd/Hpkns
Middle Schools Hopkintonmiddle
High Schools Hopkinton High
Others
Senior Community false
Read Less Info
Want to know what your home might be worth? Contact us for a FREE valuation!

Our team is ready to help you sell your home for the highest possible price ASAP
Bought with Peter Edwards • Hayden Rowe Properties



