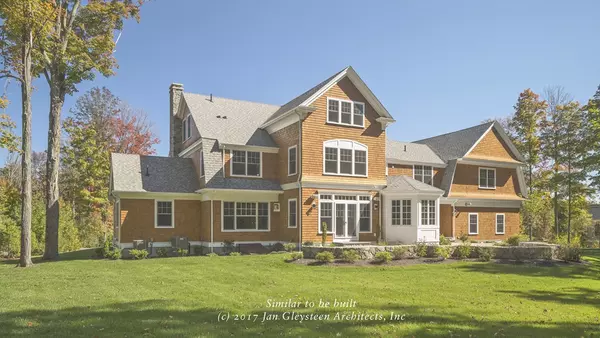For more information regarding the value of a property, please contact us for a free consultation.
Key Details
Sold Price $3,950,000
Property Type Single Family Home
Sub Type Single Family Residence
Listing Status Sold
Purchase Type For Sale
Square Footage 7,000 sqft
Price per Sqft $564
MLS Listing ID 72188662
Sold Date 01/04/19
Style Colonial
Bedrooms 6
Full Baths 5
Half Baths 2
HOA Y/N false
Year Built 2017
Annual Tax Amount $9,999,999
Tax Year 2017
Lot Size 0.690 Acres
Acres 0.69
Property Description
Premier setting located in the coveted Peirce Estate is looking for a discerning buyer to create the home of their DREAMS. This amazing opportunity combines an award winning builder with a renowned architect who wants to work with YOU! YOUR home is set on over 30,000 square feet corner of land and sits high with many mature trees for the utmost privacy! Attention to detail is always their hallmark.State of the art throughout. Work with this wonderful plan or start from scratch! Call Us Today!
Location
State MA
County Norfolk
Zoning SR30
Direction Cliff to Scotch Pine to Falmouth Road
Rooms
Family Room Flooring - Hardwood, French Doors, Exterior Access, Recessed Lighting
Basement Full
Primary Bedroom Level Second
Dining Room Flooring - Hardwood, Wainscoting
Kitchen Coffered Ceiling(s), Closet/Cabinets - Custom Built, Flooring - Hardwood, Pantry, Countertops - Stone/Granite/Solid, Kitchen Island, Recessed Lighting, Stainless Steel Appliances, Storage
Interior
Interior Features Coffered Ceiling(s), Recessed Lighting, Closet, Closet/Cabinets - Custom Built, Library, Play Room, Mud Room, Entry Hall, Sun Room, Sitting Room, Central Vacuum
Heating Forced Air, Natural Gas, ENERGY STAR Qualified Equipment
Cooling Central Air, ENERGY STAR Qualified Equipment
Flooring Tile, Hardwood, Flooring - Hardwood, Flooring - Stone/Ceramic Tile, Flooring - Wall to Wall Carpet
Fireplaces Number 2
Fireplaces Type Family Room, Living Room
Appliance Disposal, ENERGY STAR Qualified Refrigerator, Wine Refrigerator, ENERGY STAR Qualified Dishwasher, Vacuum System, Range Hood, Range - ENERGY STAR, Oven - ENERGY STAR
Laundry Closet/Cabinets - Custom Built, Flooring - Stone/Ceramic Tile, Countertops - Stone/Granite/Solid, Second Floor
Exterior
Exterior Feature Professional Landscaping, Sprinkler System
Garage Spaces 3.0
Community Features Public School
Roof Type Shingle
Total Parking Spaces 6
Garage Yes
Building
Foundation Concrete Perimeter
Sewer Public Sewer
Water Public
Schools
Elementary Schools Bates
Middle Schools Wms
High Schools Whs
Read Less Info
Want to know what your home might be worth? Contact us for a FREE valuation!

Our team is ready to help you sell your home for the highest possible price ASAP
Bought with Lisa Aron Williams • Coldwell Banker Residential Brokerage - Wayland



