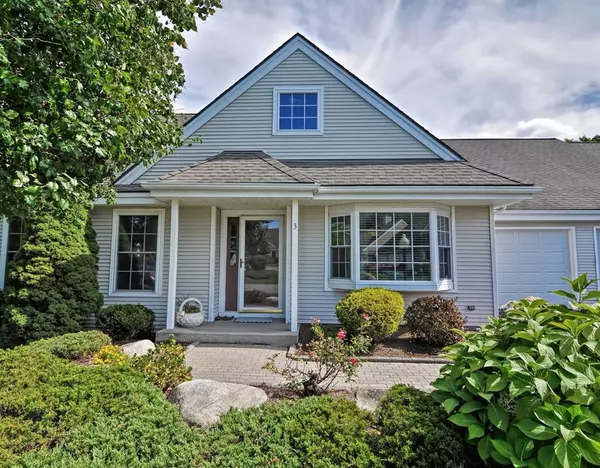For more information regarding the value of a property, please contact us for a free consultation.
Key Details
Sold Price $550,000
Property Type Condo
Sub Type Condominium
Listing Status Sold
Purchase Type For Sale
Square Footage 2,090 sqft
Price per Sqft $263
MLS Listing ID 72570524
Sold Date 11/05/19
Bedrooms 2
Full Baths 2
HOA Fees $480/mo
HOA Y/N true
Year Built 2000
Annual Tax Amount $8,351
Tax Year 2019
Property Description
This pristine & upgraded Townhome is located in Walker Meadow's most highly desirable cul-de-sac location. Stunning one-of-a kind home offers one-level living for 55+ active adults. Spacious open floor plan, neutral colors, & walls of windows make for bright & airy living. So many upgrades (see Addendum Upgrades & Features). Eat-in kitchen boasts hardwood, upgraded white cabinets, corian, & brand new SS appliances (9/19). Inviting dining room has hardwood, wainscoting & crown molding. Huge vaulted ceiling living room offers gas FP, skylights, & views to private backyard. Large 1st floor master bedroom has 7x13 walk-in closet & dbl vanity bath with soaking tub. 2nd bedroom also has full bath with expanded shower. New Central AC (7/19). Custom lighting throughout. Huge walk-out basement upgraded with double hung windows, rare 6 ft slider, & acid stained & sealed concrete floor - storage galore & ready for additional living. Close to shopping & major routes. You will love living here!
Location
State MA
County Worcester
Zoning res
Direction Rt 9 or Milk (Rt 135) to Park to Wessonville to Deerfield
Rooms
Family Room Flooring - Wall to Wall Carpet, French Doors, Open Floorplan, Recessed Lighting
Primary Bedroom Level Main
Dining Room Flooring - Hardwood, Chair Rail, Open Floorplan, Recessed Lighting, Wainscoting, Crown Molding
Kitchen Vaulted Ceiling(s), Flooring - Hardwood, Window(s) - Bay/Bow/Box, Dining Area, Countertops - Stone/Granite/Solid, Cabinets - Upgraded, Recessed Lighting, Stainless Steel Appliances, Peninsula, Lighting - Pendant
Interior
Interior Features Ceiling Fan(s), Sun Room, Internet Available - Unknown
Heating Forced Air, Natural Gas
Cooling Central Air
Flooring Tile, Carpet, Hardwood
Fireplaces Number 1
Fireplaces Type Living Room
Appliance Range, Dishwasher, Disposal, Microwave, Refrigerator, Washer, Dryer, Gas Water Heater, Utility Connections for Electric Range, Utility Connections for Electric Oven, Utility Connections for Electric Dryer
Laundry Flooring - Stone/Ceramic Tile, Main Level, Electric Dryer Hookup, Washer Hookup, First Floor, In Unit
Exterior
Exterior Feature Professional Landscaping, Sprinkler System
Garage Spaces 2.0
Community Features Public Transportation, Shopping, Pool, Tennis Court(s), Park, Walk/Jog Trails, Stable(s), Golf, Medical Facility, Laundromat, Bike Path, Conservation Area, Highway Access, House of Worship, Public School, T-Station, Adult Community
Utilities Available for Electric Range, for Electric Oven, for Electric Dryer, Washer Hookup
Waterfront Description Beach Front, Lake/Pond, 1 to 2 Mile To Beach, Beach Ownership(Public)
Roof Type Shingle
Total Parking Spaces 4
Garage Yes
Building
Story 1
Sewer Public Sewer
Water Public
Others
Pets Allowed Breed Restrictions
Senior Community true
Read Less Info
Want to know what your home might be worth? Contact us for a FREE valuation!

Our team is ready to help you sell your home for the highest possible price ASAP
Bought with Tony Mallozzi • Anthony Joseph Real Estate LLC



