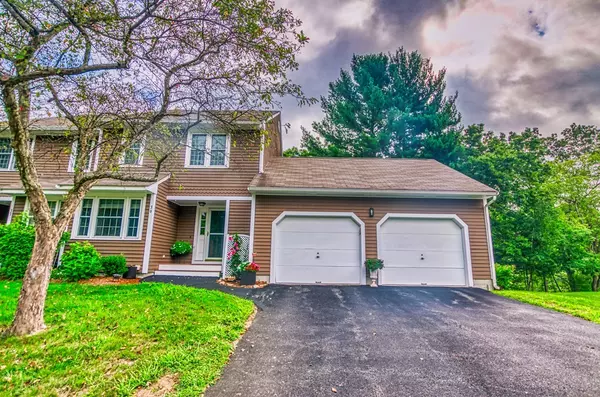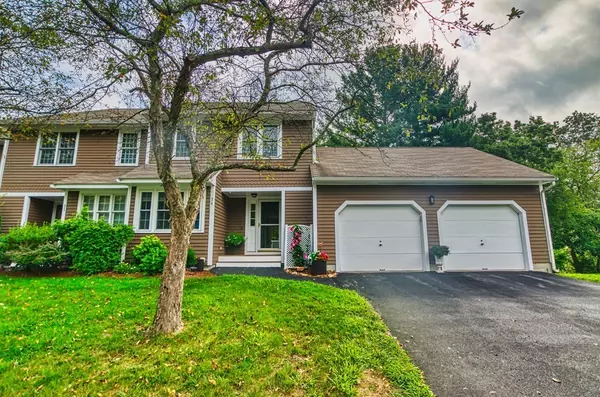For more information regarding the value of a property, please contact us for a free consultation.
Key Details
Sold Price $301,400
Property Type Condo
Sub Type Condominium
Listing Status Sold
Purchase Type For Sale
Square Footage 1,835 sqft
Price per Sqft $164
MLS Listing ID 72546329
Sold Date 09/24/19
Bedrooms 2
Full Baths 2
Half Baths 1
HOA Fees $425/mo
HOA Y/N true
Year Built 1983
Annual Tax Amount $4,179
Tax Year 2019
Property Description
Location! Location! Location! Move right in to this private serene home located at end of cul de sac overlooking Spindleville Pond, a nature lovers dream!. AND...Seller can offer a quick closing! Get ready to entertain in this beautiful custom designed gourmet kitchen with open concept unlike most units! You will find gorgeous 2 toned custom cabinetry, a built in bench with extra storage drawers underneath, unique oversized front windows found only in this building, new appliances, granite countertops, recessed lighting and more! This unit has a den with wood fireplace for your leisure. Second floor you will find 2 spacious bedrooms each with oversized closets and their own updated full bathrooms, laundry area, and storage. Basement is partially finished with an extra room for office/crafts/playroom, as well as a cedar closet. Recent upgrades include whole house water filter, new water heater, 2 new heat pumps, hardwood floors, recently replaced windows, garage insulated
Location
State MA
County Worcester
Zoning res
Direction Green Street to Mill Street to Laurelwood Dr. Take right at stop sign to end
Rooms
Primary Bedroom Level Second
Dining Room Flooring - Hardwood, Open Floorplan
Kitchen Ceiling Fan(s), Flooring - Hardwood, Window(s) - Bay/Bow/Box, Countertops - Stone/Granite/Solid, Breakfast Bar / Nook, Cabinets - Upgraded, Chair Rail, Recessed Lighting, Remodeled
Interior
Interior Features Closet - Cedar, Den, Play Room, Internet Available - Unknown
Heating Electric Baseboard, Heat Pump, Electric, Fireplace(s)
Cooling Central Air, Heat Pump, Dual, Individual
Flooring Tile, Carpet, Hardwood, Flooring - Hardwood, Flooring - Wall to Wall Carpet
Fireplaces Number 1
Appliance Range, Dishwasher, Microwave, Refrigerator, Washer, Dryer, Electric Water Heater, Tank Water Heater, Utility Connections for Electric Range, Utility Connections for Electric Oven, Utility Connections for Electric Dryer
Laundry Second Floor, In Unit, Washer Hookup
Exterior
Exterior Feature Rain Gutters, Professional Landscaping
Garage Spaces 2.0
Community Features Public Transportation, Shopping, Park, Walk/Jog Trails, Golf, Medical Facility, Laundromat, Conservation Area, House of Worship, Public School, T-Station
Utilities Available for Electric Range, for Electric Oven, for Electric Dryer, Washer Hookup
Roof Type Shingle
Total Parking Spaces 2
Garage Yes
Building
Story 3
Sewer Public Sewer
Water Public
Schools
Elementary Schools Memorial
High Schools Jr-Sr High
Others
Pets Allowed Breed Restrictions
Senior Community false
Read Less Info
Want to know what your home might be worth? Contact us for a FREE valuation!

Our team is ready to help you sell your home for the highest possible price ASAP
Bought with John J. Broderick • Afonso Real Estate



