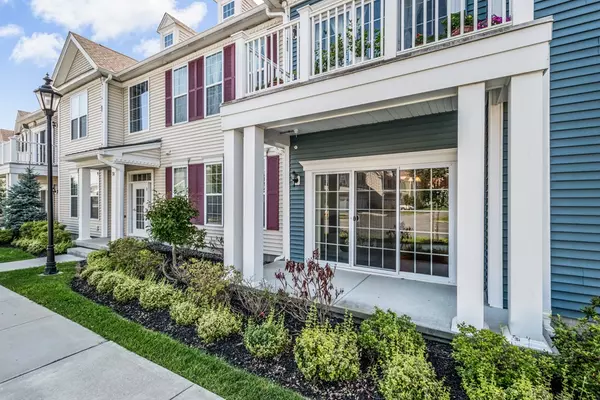For more information regarding the value of a property, please contact us for a free consultation.
Key Details
Sold Price $395,000
Property Type Condo
Sub Type Condominium
Listing Status Sold
Purchase Type For Sale
Square Footage 1,100 sqft
Price per Sqft $359
MLS Listing ID 72542910
Sold Date 09/19/19
Bedrooms 2
Full Baths 2
HOA Fees $249/mo
HOA Y/N true
Year Built 2015
Annual Tax Amount $6,371
Tax Year 2019
Property Description
Shows like New! Over $15,000 in builder upgrades makes this 2 BR/2 Bath Tremont floor plan unit at Westborough Village truly special. Open floor plan gives it a light, bright and airy feeling. Spacious kitchen has granite counters, subway tile backsplash, recessed lighting and breakfast bar overlooking dining and living room. Upgrades include hardwood flooring throughout, kitchen cabinets, custom walk in closet in master BR, and much more. Master bath features double vanity sink, separate Roman tub and tiled stall shower. Convenient single level living on first floor with private patio. Community offers outdoor swimming pool, club house with game room and exercise room. Desirable Westborough location that is close to commuter rail, Rt 9, Rt 495, parks, jogging trails and shopping.
Location
State MA
County Worcester
Zoning bus
Direction Rt 9 East to Otis St, Right on Smith Pkwy, Right on Gleason and then Right on Townsend
Rooms
Primary Bedroom Level First
Dining Room Flooring - Hardwood, Open Floorplan
Kitchen Closet, Flooring - Hardwood, Pantry, Countertops - Stone/Granite/Solid, Cabinets - Upgraded, Exterior Access, Open Floorplan, Recessed Lighting
Interior
Interior Features High Speed Internet
Heating Forced Air, Natural Gas
Cooling Central Air
Flooring Hardwood, Engineered Hardwood
Appliance Range, Dishwasher, Disposal, Microwave, Refrigerator, Washer, Dryer, Gas Water Heater, Tank Water Heater
Laundry Gas Dryer Hookup, Washer Hookup, First Floor, In Unit
Exterior
Pool Association, In Ground
Community Features Public Transportation, Shopping, Pool, Tennis Court(s), Park, Walk/Jog Trails, Golf, Medical Facility, Laundromat, Conservation Area, Highway Access, House of Worship, Public School, T-Station
Roof Type Shingle
Total Parking Spaces 1
Garage Yes
Building
Story 1
Sewer Public Sewer
Water Public
Schools
Elementary Schools Armstrong
Middle Schools Mp/Gibbons
High Schools Westborough
Others
Pets Allowed Breed Restrictions
Senior Community false
Acceptable Financing Contract
Listing Terms Contract
Read Less Info
Want to know what your home might be worth? Contact us for a FREE valuation!

Our team is ready to help you sell your home for the highest possible price ASAP
Bought with June Hillier • RE/MAX Executive Realty



