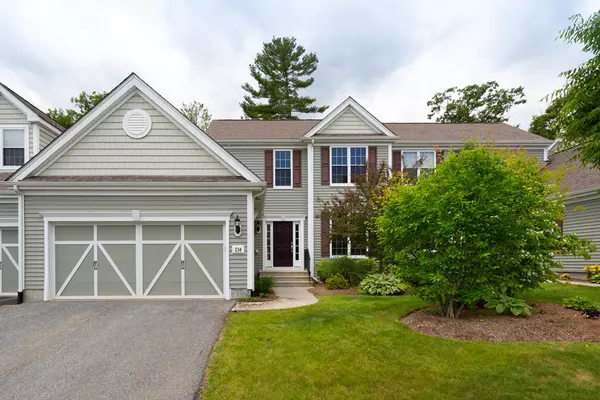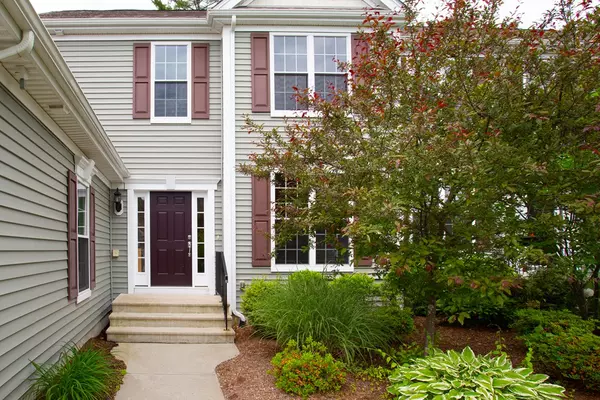For more information regarding the value of a property, please contact us for a free consultation.
Key Details
Sold Price $400,000
Property Type Condo
Sub Type Condominium
Listing Status Sold
Purchase Type For Sale
Square Footage 1,775 sqft
Price per Sqft $225
MLS Listing ID 72519774
Sold Date 08/15/19
Bedrooms 2
Full Baths 2
Half Baths 1
HOA Fees $390/mo
HOA Y/N true
Year Built 2011
Annual Tax Amount $4,236
Tax Year 2019
Property Description
Sparkling - like NEW Condo just steps from Shining Rock Golf course - ready for you to move in and relax on your private back deck or at the nearby Clubhouse - and look out at the scenic, pristine golf course. This bright and shiny Condominium is located on a dead end street and has everything you'll need to call this HOME. Two-car garage, 2 Bedrooms, 2.5 Baths with extra Living / Office space. Master Suite is located on the first floor w/Master Bath (and double sink vanity). Hardwood floors throughout (from entry foyer area to Dining, Living Room and Kitchen). Appliances are like new - stainless steel and black match nicely with cabinets and granite counter tops. Upgrades are endless... recessed lighting, crown molding, wainscoting, tray ceiling, Walk-in Closet comes fully equipped with teak shelving. First floor laundry and extra large unfinished basement is a bonus. It doesn't get much better than this! Get in soon - this one won't last!
Location
State MA
County Worcester
Zoning R2
Direction Use GPS. Located just 10 minutes from from I495 and 15 minutes from Mass Pike.Close to Rt 140 & 122
Rooms
Primary Bedroom Level Main
Dining Room Flooring - Hardwood, Recessed Lighting, Wainscoting, Crown Molding
Kitchen Flooring - Hardwood, Dining Area, Countertops - Stone/Granite/Solid, Cabinets - Upgraded, Deck - Exterior, Open Floorplan, Recessed Lighting, Slider, Stainless Steel Appliances
Interior
Interior Features Internet Available - Unknown
Heating Forced Air, Natural Gas
Cooling Central Air
Flooring Vinyl, Carpet, Hardwood, Stone / Slate
Fireplaces Number 1
Fireplaces Type Living Room
Appliance Range, Dishwasher, Disposal, Microwave, Refrigerator, Washer, Dryer, Gas Water Heater, Tank Water Heater, Plumbed For Ice Maker, Utility Connections for Electric Range, Utility Connections for Electric Dryer
Laundry Laundry Closet, Flooring - Vinyl, Main Level, Electric Dryer Hookup, Exterior Access, Washer Hookup, First Floor, In Unit
Exterior
Exterior Feature Professional Landscaping
Garage Spaces 2.0
Community Features Walk/Jog Trails, Golf, Laundromat, House of Worship, Private School, Public School
Utilities Available for Electric Range, for Electric Dryer, Washer Hookup, Icemaker Connection
Roof Type Shingle
Total Parking Spaces 2
Garage Yes
Building
Story 2
Sewer Public Sewer
Water Public
Schools
Elementary Schools Whitin Christ.
Middle Schools Northbridge
High Schools Northbridge
Others
Pets Allowed Breed Restrictions
Acceptable Financing Contract
Listing Terms Contract
Read Less Info
Want to know what your home might be worth? Contact us for a FREE valuation!

Our team is ready to help you sell your home for the highest possible price ASAP
Bought with Susan Maynard • Keller Williams Realty Premier Properities



