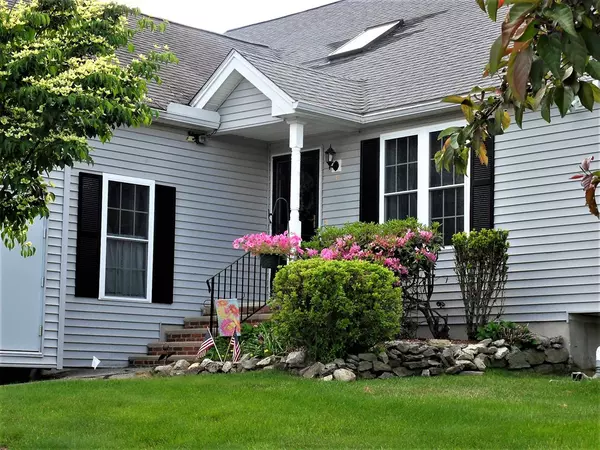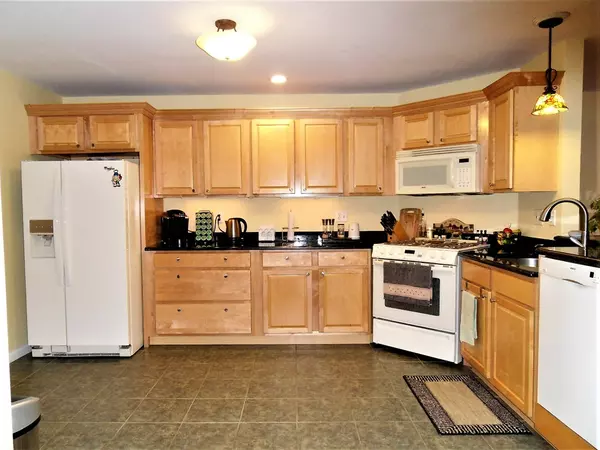For more information regarding the value of a property, please contact us for a free consultation.
Key Details
Sold Price $292,500
Property Type Condo
Sub Type Condominium
Listing Status Sold
Purchase Type For Sale
Square Footage 1,362 sqft
Price per Sqft $214
MLS Listing ID 72513348
Sold Date 08/26/19
Bedrooms 2
Full Baths 1
Half Baths 1
HOA Fees $335/mo
HOA Y/N true
Year Built 2003
Annual Tax Amount $3,886
Tax Year 2019
Property Description
This home still available for non-home sale contingent buyers or those that have current home under contract. Juniper Hill -Nicely updated 55+ single level condo in wonderful community. Spacious kitchen boasts granite counters, gas stove, breakfast counter, skylight and plenty of counter & storage space. Living room offers a cozy corner gas fireplace with French doors opening into cheerful yet serene sunroom -perfect spot for morning coffee or cozying up with a book. Master suite has walk-in closet, private bath with extra storage & convenient laundry. Open staircase leads to bonus room in basement perfect for home office, media room, craft/hobby rm -you decide! Highlights of this open floor plan are hardwood floors in dining & living plus cathedral ceilings in living room & sunroom. Private block patio overlooks wooded buffer. Newer carpeting. Granite in both baths. Freshly painted throughout. New furnace and A/C unit with transferrable warranty. Alarm & central air & garage.
Location
State MA
County Worcester
Zoning Res
Direction South Main St to Country Squire
Rooms
Primary Bedroom Level Main
Dining Room Flooring - Hardwood, Open Floorplan
Kitchen Skylight, Flooring - Stone/Ceramic Tile, Countertops - Stone/Granite/Solid, Breakfast Bar / Nook, Exterior Access, Open Floorplan, Gas Stove, Lighting - Pendant
Interior
Interior Features Cathedral Ceiling(s), Ceiling Fan(s), Open Floorplan, Sun Room, Bonus Room
Heating Forced Air, Natural Gas, Individual, Unit Control
Cooling Central Air, Individual, Unit Control
Flooring Wood, Tile, Carpet, Flooring - Stone/Ceramic Tile, Flooring - Wall to Wall Carpet
Fireplaces Number 1
Fireplaces Type Living Room
Appliance Range, Dishwasher, Microwave, Refrigerator, Washer, Dryer, Gas Water Heater, Tank Water Heater, Utility Connections for Gas Range, Utility Connections for Electric Dryer
Laundry First Floor, In Unit, Washer Hookup
Exterior
Exterior Feature Rain Gutters, Professional Landscaping
Garage Spaces 1.0
Community Features Medical Facility, Highway Access, House of Worship, Public School, Adult Community
Utilities Available for Gas Range, for Electric Dryer, Washer Hookup
Roof Type Shingle
Total Parking Spaces 1
Garage Yes
Building
Story 1
Sewer Public Sewer
Water Public
Others
Pets Allowed Breed Restrictions
Senior Community true
Acceptable Financing Contract
Listing Terms Contract
Read Less Info
Want to know what your home might be worth? Contact us for a FREE valuation!

Our team is ready to help you sell your home for the highest possible price ASAP
Bought with Joseph Cali • Cali Realty Group, Inc.



