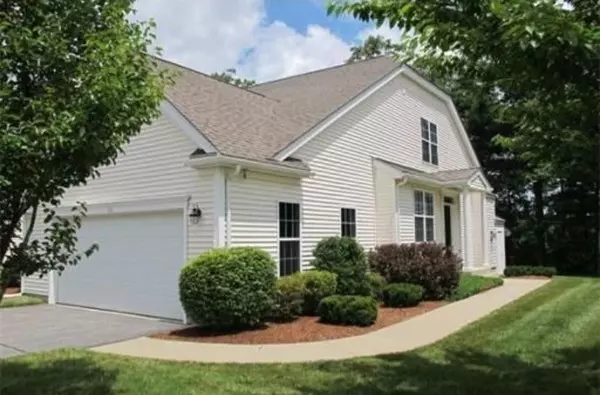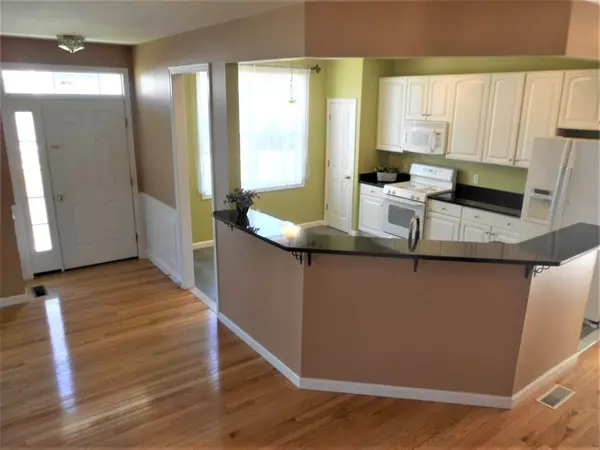For more information regarding the value of a property, please contact us for a free consultation.
Key Details
Sold Price $399,000
Property Type Condo
Sub Type Condominium
Listing Status Sold
Purchase Type For Sale
Square Footage 2,372 sqft
Price per Sqft $168
MLS Listing ID 72483268
Sold Date 08/21/19
Bedrooms 3
Full Baths 3
HOA Fees $400/mo
HOA Y/N true
Year Built 2005
Annual Tax Amount $4,709
Tax Year 2019
Property Description
GREAT NEW ASKING PRICE! SPECTACULAR 3 Bedrooms & 3 full Baths END UNIT WITH TONS OF UPGRADES! Sunsplashed, this gorgeous townhouse boasts open floor plan w/cathedral ceilings in the kitchen, Dining and Family Rooms and leads to a private trex deck with beautiful views of the fairway. Gleaming hardwoods, custom interior paint, and upgraded GRANITE COUTERTOPS in the kitchen. GRANITE VANITIES. Superior layout with 2 large bedrooms on the first floor.Elegant FIRST MASTER SUITE w/private bath with Jacuzzi, double GRANITE vanities, shower and walk-in closet. Upper floor features spacious guest Bedroom, huge loft and full bath. Large basement with English windows with ample storage space. Within short walk to the Clubhouse &restaurant . Easy access to 122,140,146,495 and Mass Pike. YOUR NEW LIFESTYLE AWAITS YOU!! QUICK CLOSE AVAILABLE! HURRY!
Location
State MA
County Worcester
Zoning Re
Direction Rte 122 to School St to Shining Rock to Fairway. Left onto Clubhouse Lane
Rooms
Family Room Cathedral Ceiling(s), Flooring - Hardwood, Balcony / Deck, Exterior Access, Open Floorplan, Recessed Lighting
Primary Bedroom Level First
Dining Room Cathedral Ceiling(s), Flooring - Hardwood, Open Floorplan
Kitchen Flooring - Stone/Ceramic Tile, Dining Area, Pantry, Countertops - Stone/Granite/Solid, Kitchen Island
Interior
Interior Features Loft, Central Vacuum
Heating Forced Air, Natural Gas
Cooling Central Air
Flooring Flooring - Wall to Wall Carpet
Fireplaces Number 1
Fireplaces Type Family Room
Appliance Range, Dishwasher, Disposal, Microwave, Refrigerator, Washer, Dryer, Gas Water Heater, Utility Connections for Gas Range
Laundry First Floor, In Unit, Washer Hookup
Exterior
Garage Spaces 2.0
Community Features Shopping, Golf
Utilities Available for Gas Range, Washer Hookup
Roof Type Shingle
Total Parking Spaces 2
Garage Yes
Building
Story 3
Sewer Public Sewer
Water Public
Others
Pets Allowed Breed Restrictions
Read Less Info
Want to know what your home might be worth? Contact us for a FREE valuation!

Our team is ready to help you sell your home for the highest possible price ASAP
Bought with Michael Auen • RE/MAX Executive Realty



