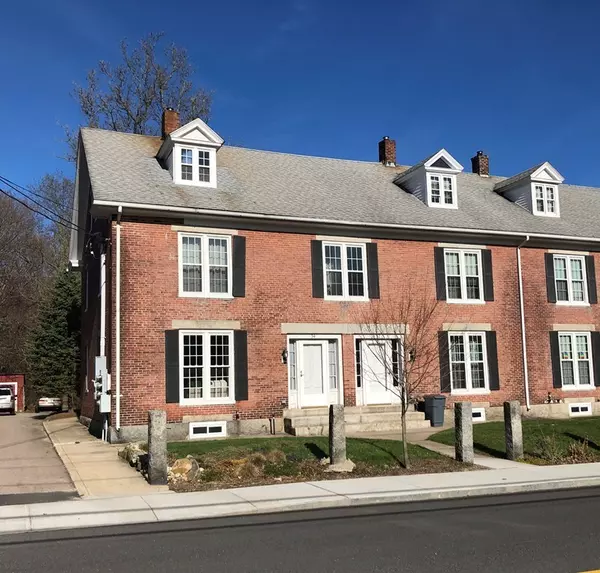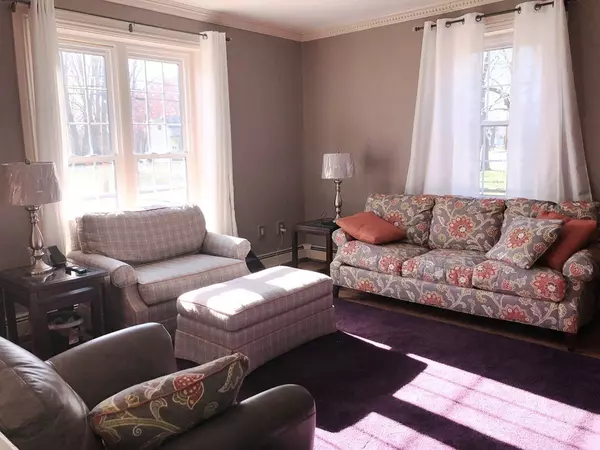For more information regarding the value of a property, please contact us for a free consultation.
Key Details
Sold Price $189,000
Property Type Condo
Sub Type Condominium
Listing Status Sold
Purchase Type For Sale
Square Footage 1,930 sqft
Price per Sqft $97
MLS Listing ID 72483236
Sold Date 06/27/19
Bedrooms 3
Full Baths 2
HOA Fees $250/mo
HOA Y/N true
Year Built 1845
Annual Tax Amount $3,247
Tax Year 2019
Property Description
Sun filled and over-sized, 3 Level Brick Town House with distinct character and grandeur. Three bedrooms, study and two full baths with plenty of closet space. Features include high ceilings, hardwood floors throughout, arch ways, crown molding, tray ceilings, built ins, formal dining room, two updated full baths, one with dual sinks and tile shower, updated and over-sized windows, washer dryer on first floor. Plenty of room inside and out plus the three levels give plenty of privacy. Huge back yard for pets, cookouts, or entertaining. Older garage for storage, plenty of parking, walking distance to new Bike Trail, Boys and Girls Club and close to schools, shopping and route 146.----------------Showings to begin at open house (Saturday April 20, 12-2:30)-------------
Location
State MA
County Worcester
Zoning res
Direction Route 122 to Mendon Street or Lincoln Street to Mendon Street.
Rooms
Primary Bedroom Level Second
Dining Room Flooring - Hardwood
Kitchen Flooring - Hardwood
Interior
Interior Features Den
Heating Baseboard, Oil
Cooling None
Flooring Tile, Hardwood
Appliance Range, Dishwasher, Microwave, Refrigerator, Washer, Dryer
Laundry First Floor, In Unit
Exterior
Community Features Shopping, Park, Walk/Jog Trails, Bike Path
Roof Type Shingle
Total Parking Spaces 2
Garage No
Building
Story 3
Sewer Private Sewer
Water Public
Schools
Elementary Schools Kennedy
Middle Schools Hartnett
High Schools Blkstn Mill Reg
Others
Pets Allowed Yes
Senior Community false
Read Less Info
Want to know what your home might be worth? Contact us for a FREE valuation!

Our team is ready to help you sell your home for the highest possible price ASAP
Bought with Lauren Myers • Cali Realty Group, Inc.



