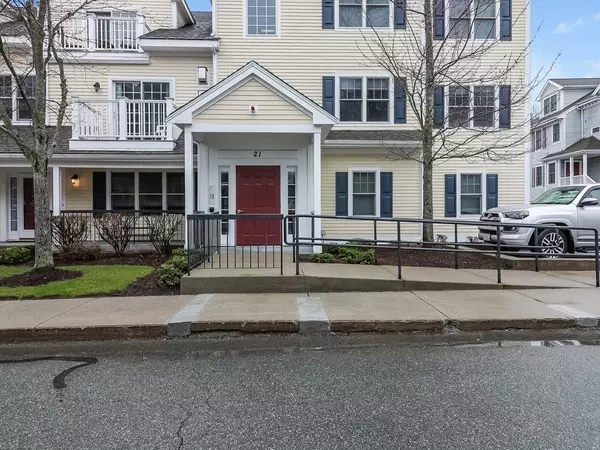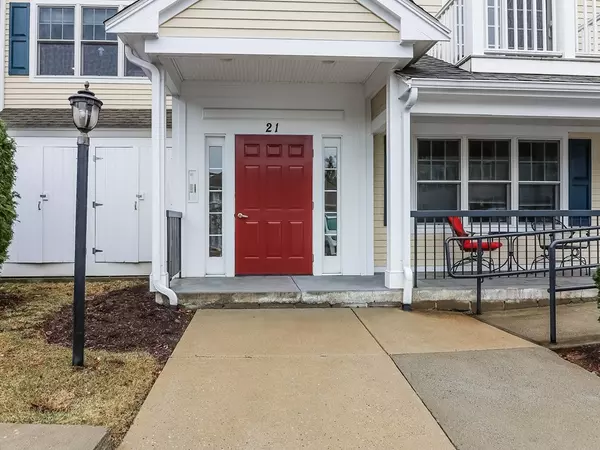For more information regarding the value of a property, please contact us for a free consultation.
Key Details
Sold Price $414,800
Property Type Condo
Sub Type Condominium
Listing Status Sold
Purchase Type For Sale
Square Footage 1,362 sqft
Price per Sqft $304
MLS Listing ID 72480691
Sold Date 05/23/19
Bedrooms 2
Full Baths 2
HOA Fees $460/mo
HOA Y/N true
Year Built 2004
Annual Tax Amount $4,550
Tax Year 2019
Property Description
Wonderful mid rise unit with spacious open floor plan in beautiful Grover Estates. One level living will guide you to a large kitchen offering expansive granite counters,stainless steel appliances,deep stainless sink and cabinets galore. Enter into a lovely family room featuring crown molding, mantled fireplace for cozy NE winters and a slider leading you to a good size porch to enjoy cool summer breezes. Abutting the family room is a grand dining area, comfortably for seating guests and open to all types of entertaining. A large pantry closet is located just off the landing, which leads to generous size guest bedroom opposite a full bath, then a large master bedroom with walk in closet, a master bath with a double vanity and tiled bath. This complex is conveniently located to the Canton T station and major highways. As a bonus,heat and hot water is included in your condo fee.
Location
State MA
County Norfolk
Zoning Res
Direction Washington street to Maple Street
Rooms
Family Room Flooring - Hardwood, Recessed Lighting, Slider
Primary Bedroom Level Second
Dining Room Flooring - Hardwood, Crown Molding
Kitchen Flooring - Hardwood, Pantry, Recessed Lighting, Stainless Steel Appliances, Gas Stove
Interior
Interior Features Storage
Heating Forced Air, Natural Gas
Cooling Central Air
Flooring Wood, Tile
Fireplaces Number 1
Fireplaces Type Family Room
Appliance Range, Dishwasher, Microwave, Refrigerator, Washer, Dryer, Gas Water Heater, Utility Connections for Electric Range, Utility Connections for Electric Dryer
Laundry Electric Dryer Hookup, Second Floor, In Unit
Exterior
Garage Spaces 1.0
Community Features Public Transportation, Shopping, Golf, Highway Access, Public School, T-Station
Utilities Available for Electric Range, for Electric Dryer
Roof Type Shingle
Total Parking Spaces 1
Garage Yes
Building
Story 1
Sewer Public Sewer
Water Public
Schools
Elementary Schools Hansen/Jfk/Luce
Middle Schools Galvin
High Schools Canton High
Others
Pets Allowed Breed Restrictions
Senior Community false
Read Less Info
Want to know what your home might be worth? Contact us for a FREE valuation!

Our team is ready to help you sell your home for the highest possible price ASAP
Bought with Bob Cunha • Easton Real Estate, LLC



