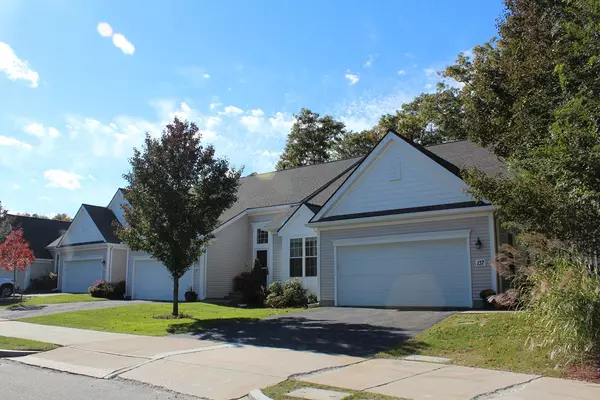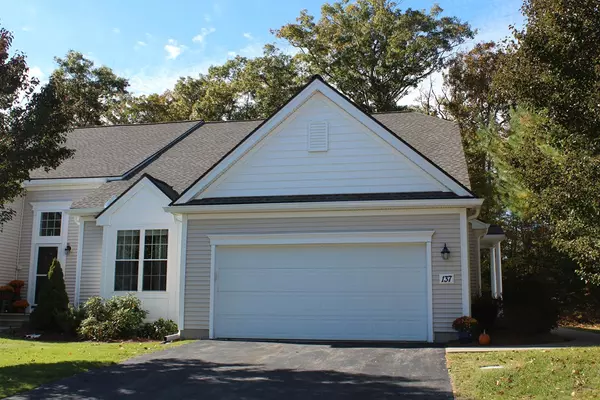For more information regarding the value of a property, please contact us for a free consultation.
Key Details
Sold Price $399,900
Property Type Condo
Sub Type Condominium
Listing Status Sold
Purchase Type For Sale
Square Footage 2,225 sqft
Price per Sqft $179
MLS Listing ID 72459863
Sold Date 06/10/19
Bedrooms 3
Full Baths 3
Half Baths 1
HOA Fees $410
HOA Y/N true
Year Built 2005
Annual Tax Amount $4,567
Tax Year 2018
Property Description
Sensational Townhouse in The Popular "Shining Rock Golf Club" Community - Fantastic Open Floor Plan in The Most Spacious Unit Offered. Features a Beautiful Kitchen With Maple Cabinetry, GRANITE Counters, Hardwood Floors, Gas Cooking and Wainscoting - Opens Onto The Bright Family Room With Fireplace, Hardwood Floors and Access to a Terrific Screened Porch For Additional Living Area in The Warmer Months, Formal Dining With Hardwood, ***First Floor Master With NEWER Hardwood Floors, Walk-in Closet & Private Bath With Whirlpool & Shower With Glass Doors, 2nd First Floor Bedroom/Office - Easy Access to Full Bath Gives Option For In-Law, Large 2nd Floor Bedroom With Two Huge Walk-in Closets, Full Bath + Loft Perfect For Multiple Uses Whether It Be an Office, TV or Exercise Area, Massive Lower Level That Could Be Finished, Gas Heating With Central Air, NEW Hot Water Tank, Like to Play Golf? You'll Find That Here Too! Easy Access to Major Routes, Shopping and Restaurants! Come Take a Look!
Location
State MA
County Worcester
Zoning RES
Direction School to Shining Rock to Fairway to Clubhouse
Rooms
Family Room Flooring - Hardwood
Dining Room Flooring - Hardwood
Kitchen Flooring - Hardwood, Dining Area, Countertops - Stone/Granite/Solid, Wainscoting
Interior
Heating Forced Air, Natural Gas
Cooling Central Air
Flooring Wood, Tile, Carpet, Flooring - Wall to Wall Carpet
Fireplaces Number 1
Fireplaces Type Family Room
Appliance Range, Dishwasher, Refrigerator, Dryer, Gas Water Heater, Utility Connections for Gas Range, Utility Connections for Electric Dryer
Laundry Flooring - Vinyl, Washer Hookup
Exterior
Garage Spaces 2.0
Community Features Public Transportation, Shopping, Park, Walk/Jog Trails, Medical Facility, Laundromat, Highway Access, House of Worship, Public School
Utilities Available for Gas Range, for Electric Dryer, Washer Hookup
Roof Type Shingle
Total Parking Spaces 2
Garage Yes
Building
Story 2
Sewer Public Sewer
Water Public
Others
Pets Allowed Breed Restrictions
Senior Community false
Acceptable Financing Contract
Listing Terms Contract
Read Less Info
Want to know what your home might be worth? Contact us for a FREE valuation!

Our team is ready to help you sell your home for the highest possible price ASAP
Bought with Tara Cassery • ERA Key Realty Services - Westborough



